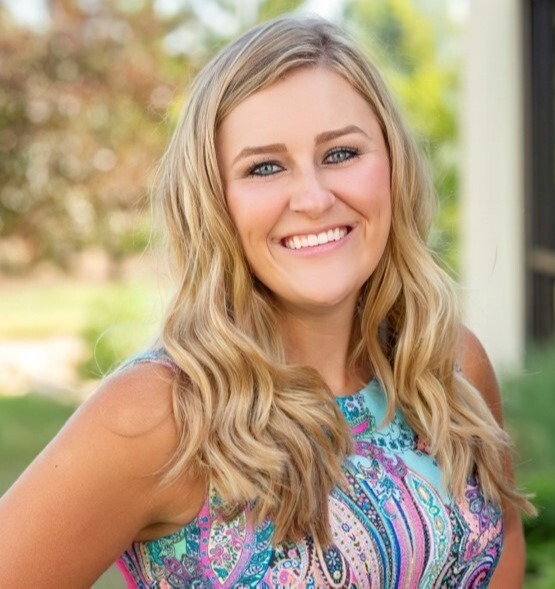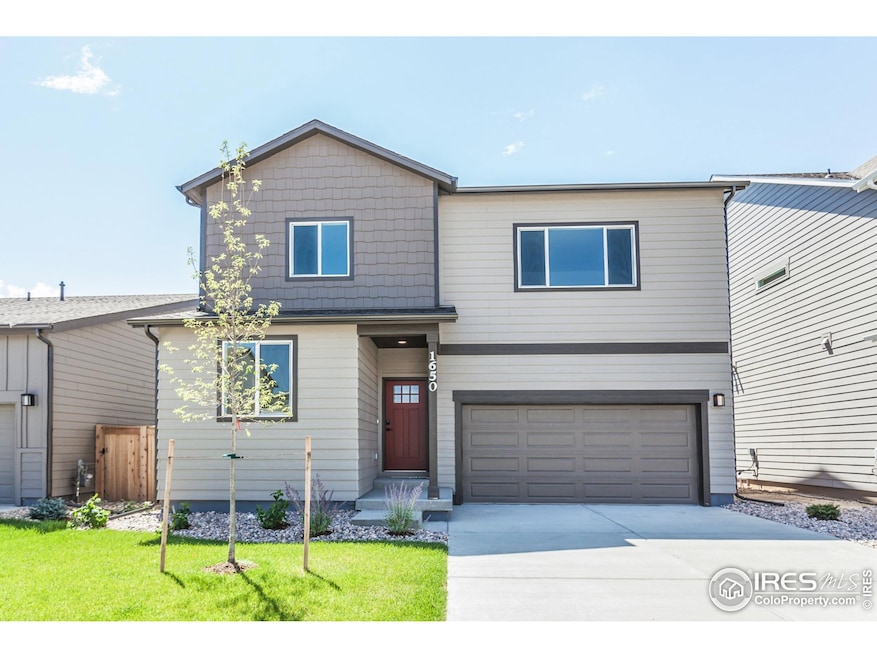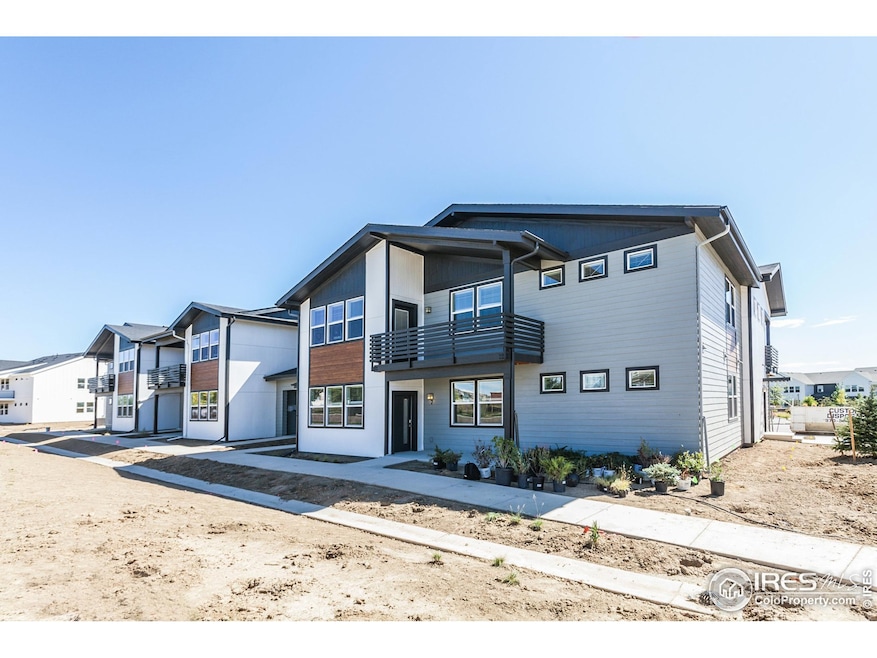
RE/MAX Alliance-FTC South

568
Closed Sales
$282.3M
Total Value
$389.4K - $817.3K
Price Range
$497K
Average Price
Prior five years
About Kendall
Kendall started in the new home construction industry in 2016, began working as an Online Sales Counselor in 2017, and then obtained her Real Estate license in 2020. (Yes, she’s a real person & that really is a photo of her on the website!) She is our award-winning OSC. She loves playing matchmaker during your new home search by understanding your wants and needs and helping you find the perfect community/home. Kendall is a Colorado native. In her free time, she spends as much time as possible with her husband, son, and two pups. She also loves rooting on her home teams, traveling with her family, listening to live music, and camping in the mountains.
Home Types:
Townhouse, House, MultiFamily
Years of Experience:
6
Education:
Ferris State University (BS)
Transaction History
- 1 Year
- 2 Year
- 5 Year
Neighborhoods Kendall is Experienced In
-
151 Sales
-
65 Sales
-
44 Sales
-
27 Sales
Kendall's Listings and Deals
Kendall's Open Houses
Kendall's Recent Active Listings
Awards and Designations
- NAR - National Association of Realtors

Homes for Sale by City
- Newest Listings in Severance
- Newest Listings in Windsor
- Newest Listings in Timnath
- Newest Listings in Laporte
- Newest Listings in Loveland
- Newest Listings in Johnstown
- Newest Listings in Bellvue
- Newest Listings in Wellington
- Newest Listings in Mead
- Newest Listings in Windsor
- Newest Listings in Nunn
- Newest Listings in Eaton
- Newest Listings in Pierce
- Newest Listings in Berthoud
- Newest Listings in Greeley
- Newest Listings in Drake
- Newest Listings in Ault
- Newest Listings in Carr
- New Homes in Severance
- New Homes in Windsor
- New Homes in Timnath
- New Homes in Laporte
- New Homes in Loveland
- New Homes in Johnstown
- New Homes in Bellvue
- New Homes in Wellington
- New Homes in Mead
- New Homes in Windsor
- New Homes in Nunn
- New Homes in Eaton
- New Homes in Pierce
- New Homes in Berthoud
- New Homes in Greeley
- New Homes in Drake
- New Homes in Ault
- New Homes in Carr
- New Communities in Severance
- New Communities in Windsor
- New Communities in Timnath
- New Communities in Laporte
- New Communities in Loveland
- New Communities in Johnstown
- New Communities in Bellvue
- New Communities in Wellington
- New Communities in Mead
- New Communities in Windsor
- New Communities in Nunn
- New Communities in Eaton
- New Communities in Pierce
- New Communities in Berthoud
- New Communities in Greeley
- New Communities in Drake
- New Communities in Ault
- New Communities in Carr












