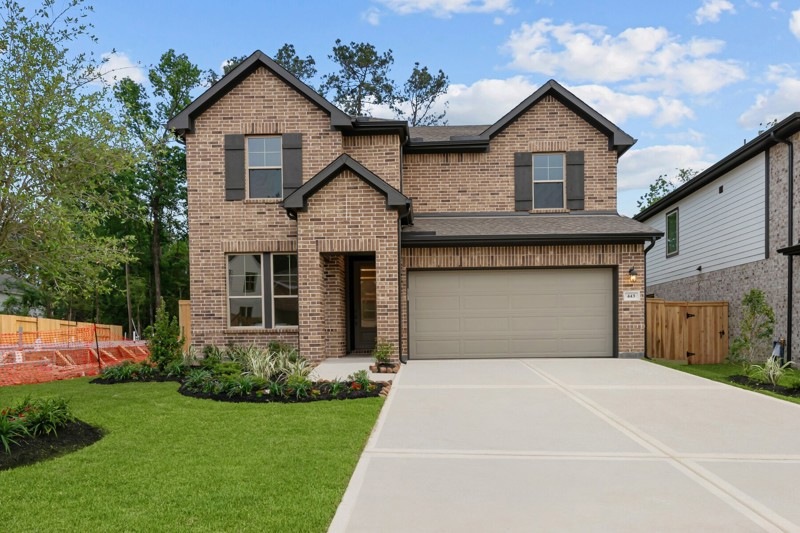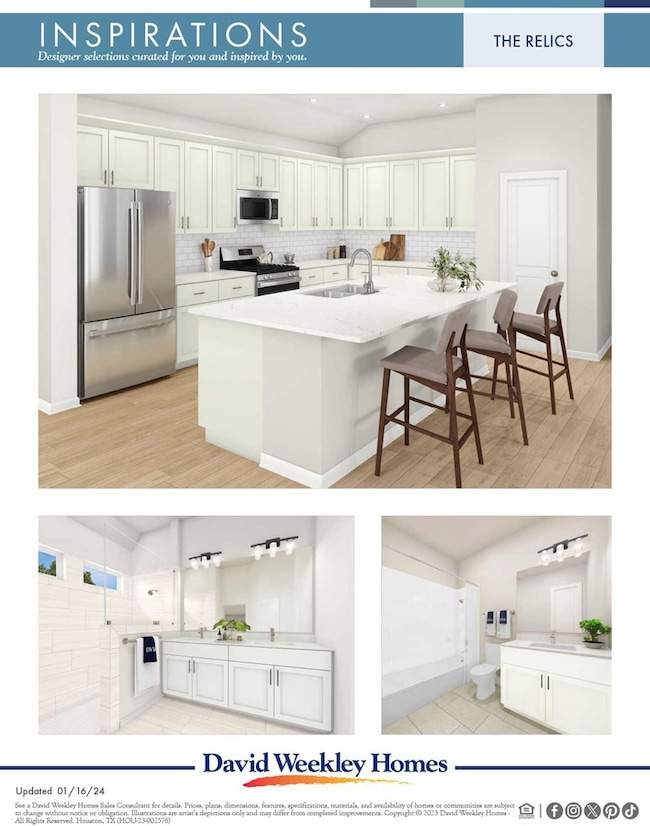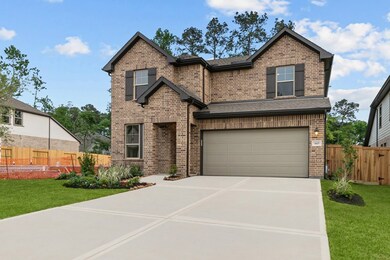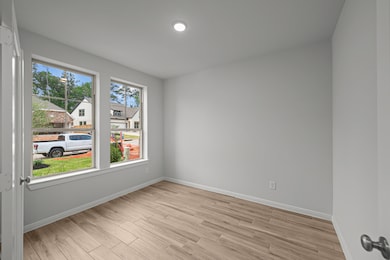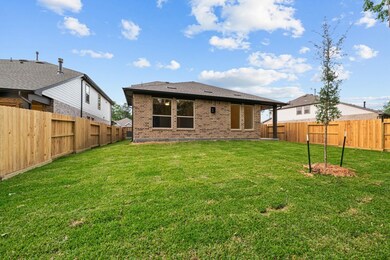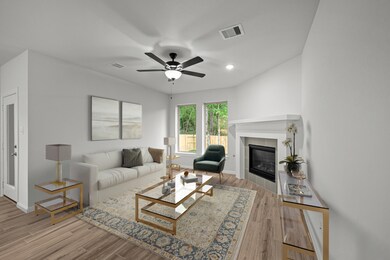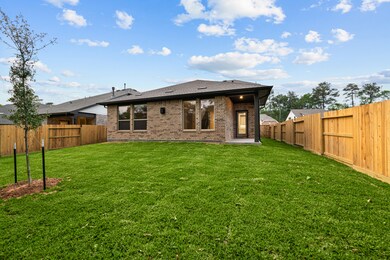
443 Embden Rim Dr Willis, TX 77318
The Woodlands Hills NeighborhoodEstimated payment $2,583/month
Highlights
- New Construction
- Community Center
- Trails
- Tennis Courts
- Greenbelt
- 1-minute walk to Armadillo Park
About This Home
Welcome to Hickory Hideout, The Dahlia by David Weekley Homes, where you get everything you want. This four-bedroom, two and a half bathroom home is sure to feel like home from the moment you step inside.
Cozy up to the corner fireplace on cool Texas nights and enjoy maximum energy efficiency during hot summers. Start your mornings with a peaceful cup of coffee on your covered back patio, then freshen up in your nine-foot-deep super shower, ready to tackle the day.
Need more room? This home offers storage for days, including a huge under-stairs closet, walk-in pantry, walk-in closets in all bedrooms, linen closets on both levels and a Texas basement ready for customization.
Additional highlights include a large kitchen island, quartz countertops, wood-look ceramic tile throughout, a study with French doors, a huge game room, large bedrooms, full gutters, a full irrigation system and trees in your backyard.
The Woodlands Hills offers the best amenities, including nature trails, a fitness center, lazy river, dog park, resort-style pool, numerous parks and much more. Don’t wait—run for The Woodlands Hills.
Call or chat with the David Weekley Homes at The Woodlands Hills Team to schedule your private tour of this new home for sale in Willis, Texas.
Home Details
Home Type
- Single Family
Parking
- 2 Car Garage
Home Design
- New Construction
- Quick Move-In Home
- Dahlia Plan
Interior Spaces
- 2,693 Sq Ft Home
- 2-Story Property
- Basement
Bedrooms and Bathrooms
- 4 Bedrooms
Community Details
Overview
- Built by David Weekley Homes
- The Woodlands Hills 45' Subdivision
- Greenbelt
Amenities
- Community Center
Recreation
- Tennis Courts
- Community Playground
- Trails
Sales Office
- 210 Painters Ridge Court
- Willis, TX 77318
- 713-370-9579
- Builder Spec Website
Map
Similar Homes in Willis, TX
Home Values in the Area
Average Home Value in this Area
Property History
| Date | Event | Price | Change | Sq Ft Price |
|---|---|---|---|---|
| 07/22/2025 07/22/25 | Price Changed | $395,000 | +1.3% | $147 / Sq Ft |
| 06/29/2025 06/29/25 | Price Changed | $390,000 | -2.5% | $145 / Sq Ft |
| 06/18/2025 06/18/25 | Price Changed | $400,000 | -2.4% | $149 / Sq Ft |
| 04/29/2025 04/29/25 | Price Changed | $410,000 | 0.0% | $152 / Sq Ft |
| 04/15/2025 04/15/25 | Price Changed | $409,900 | -0.8% | $152 / Sq Ft |
| 02/20/2025 02/20/25 | Price Changed | $413,344 | +2.5% | $153 / Sq Ft |
| 12/26/2024 12/26/24 | Price Changed | $403,344 | +2.5% | $150 / Sq Ft |
| 12/02/2024 12/02/24 | For Sale | $393,344 | -- | $146 / Sq Ft |
- 431 Embden Rim Dr
- 210 Painters Ridge Ct
- 210 Painters Ridge Ct
- 210 Painters Ridge Ct
- 210 Painters Ridge Ct
- 210 Painters Ridge Ct
- 210 Painters Ridge Ct
- 210 Painters Ridge Ct
- 210 Painters Ridge Ct
- 210 Painters Ridge Ct
- 210 Painters Ridge Ct
- 210 Painters Ridge Ct
- 210 Painters Ridge Ct
- 419 Embden Rim Dr
- 449 Embden Rim Dr
- 426 Embden Rim Dr
- 414 Embden Rim Dr
- 243 Painters Ridge Ct
- 287 Mallards Rim Dr
- 672 Crested Duck Ct
- 519 Carina Gaze Dr
- 531 Carina Gaze Dr
- 420 Flowering Lotus Ct
- 440 Flowering Lotus Ct
- 151 Scarlet Maple Ct
- 148 Gray Pine Grove Way
- 128 Winged Elm Ct
- 135 Teralyn Grove Loop
- 127 Winged Elm Ct
- 127 Teralyn Grove Loop
- 279 Rivus Overlook Dr
- 119 Lukewood Cir
- 131 Lukewood Cir
- 311 Fan Palm Ct
- 819 Spruce Pine Dr
- 152 Red Cascade Trail
- 196 Lukewood Cir
- 845 Spruce Pine Dr
- 119 Bluebell Woods Way
- 104 Wind Flower Track Ct
