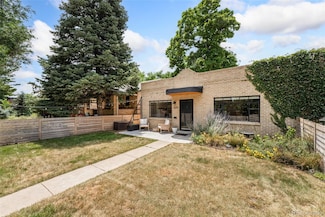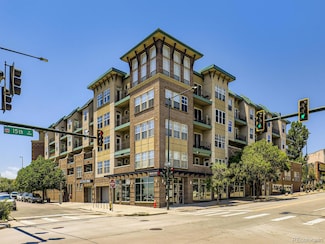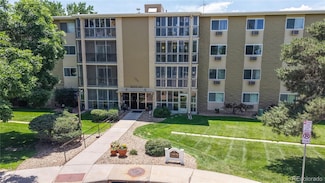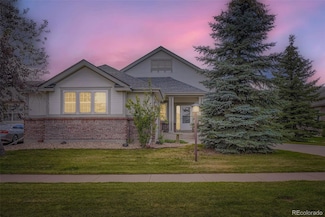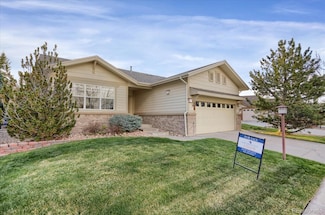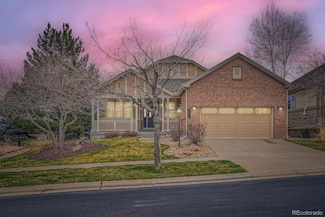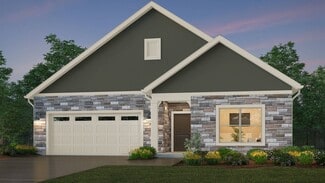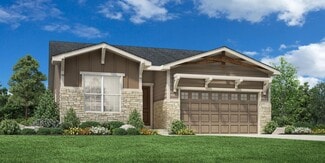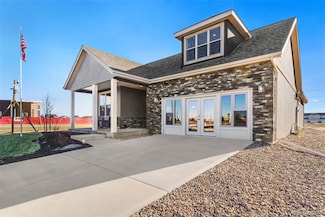$820,000
- 3 Beds
- 3 Baths
- 2,818 Sq Ft
5322 Shetland Ct, Highlands Ranch, CO 80130
Welcome to this beautifully maintained 3-bedroom, 3-bathroom ranch-style home offering almost 3,300 sq ft of comfortable living space in the highly sought-after Gleneagles Village, a gated 55+ community in Highlands Ranch. Step inside to an open-concept main floor that seamlessly connects the living room, dining area, and updated kitchen—perfect for entertaining. Just off the bright breakfast
Russell Gellman Guide Real Estate




