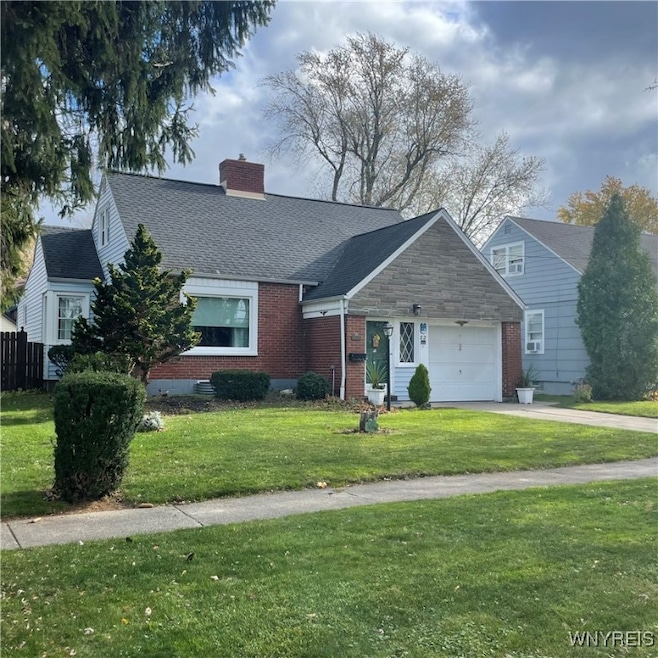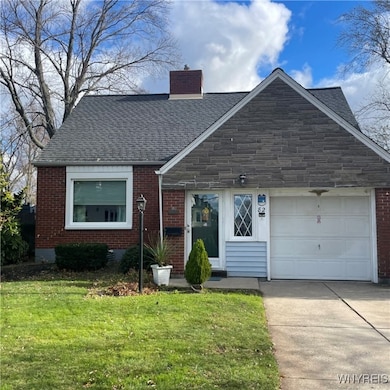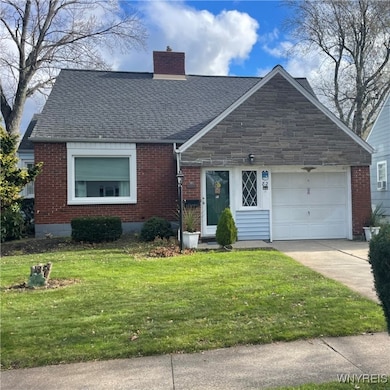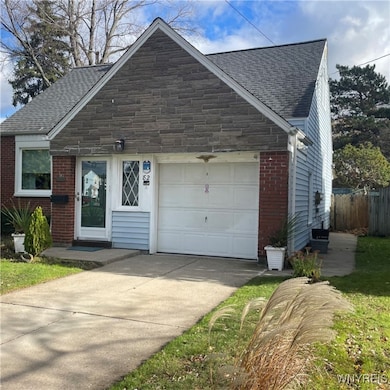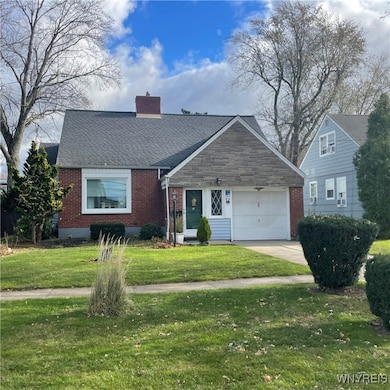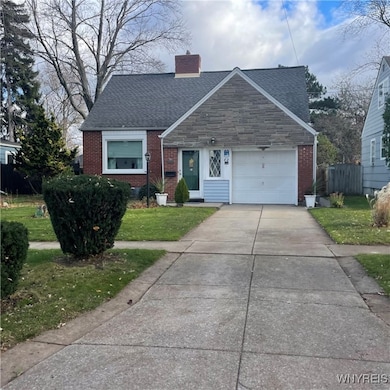82 Onondaga Ave Buffalo, NY 14220
Estimated payment $1,903/month
Highlights
- Cape Cod Architecture
- Wood Flooring
- Separate Formal Living Room
- Property is near public transit
- Main Floor Primary Bedroom
- Solid Surface Countertops
About This Home
Fantastic home in a developed area, quiet neighborhood, West Seneca School District. Located near parks and approximately 10 minutes from the 219.
This home offers too much to print, here are some highlights...Replacement windows throughout, four large bedrooms, 1 offering 2 closets and one boasting a walk-in closet. 2 of the bedrooms are first floor. Kitchen is sizable, offering 2 "Lazy Suzanne" corner cabinets, eat in. Formal Dining Room with original hard wood floors. Both front and back entries have large foyers. Yard is landscaped for peaceful nights and Big Summer BBQ's. The backyard has the perfect sized deck, and the yard also houses a shed in the backyard. The basement has a pantry/jarring room, newer mechanics, Lenox Furnace, hot water tank installed 2019, updated electric.
A "DONT MISS THIS OPPORTUNITY!"
Listing Agent
Listing by WNY Metro Town Center Realty Inc. Brokerage Phone: 716-998-7383 License #10301224262 Listed on: 11/17/2025
Open House Schedule
-
Saturday, November 22, 20252:00 to 4:00 pm11/22/2025 2:00:00 PM +00:0011/22/2025 4:00:00 PM +00:00Add to Calendar
-
Sunday, November 23, 202511:00 am to 1:00 pm11/23/2025 11:00:00 AM +00:0011/23/2025 1:00:00 PM +00:00Add to Calendar
Home Details
Home Type
- Single Family
Est. Annual Taxes
- $5,470
Year Built
- Built in 1941
Lot Details
- 6,514 Sq Ft Lot
- Lot Dimensions are 49x131
- Flag Lot
Parking
- 1 Car Attached Garage
- Driveway
Home Design
- Cape Cod Architecture
- Brick Exterior Construction
- Block Foundation
- Vinyl Siding
- Copper Plumbing
Interior Spaces
- 1,977 Sq Ft Home
- 2-Story Property
- Woodwork
- Family Room
- Separate Formal Living Room
- Formal Dining Room
- Workshop
- Partially Finished Basement
- Partial Basement
- Laundry Room
Kitchen
- Eat-In Kitchen
- Solid Surface Countertops
Flooring
- Wood
- Carpet
- Vinyl
Bedrooms and Bathrooms
- 4 Bedrooms | 2 Main Level Bedrooms
- Primary Bedroom on Main
Location
- Property is near public transit
Utilities
- Forced Air Heating System
- Heating System Uses Gas
- PEX Plumbing
- Gas Water Heater
- High Speed Internet
Listing and Financial Details
- Tax Lot 29
- Assessor Parcel Number 146800-133-200-0013-029-000
Map
Home Values in the Area
Average Home Value in this Area
Tax History
| Year | Tax Paid | Tax Assessment Tax Assessment Total Assessment is a certain percentage of the fair market value that is determined by local assessors to be the total taxable value of land and additions on the property. | Land | Improvement |
|---|---|---|---|---|
| 2024 | $4,436 | $44,500 | $4,200 | $40,300 |
| 2023 | $4,369 | $44,500 | $4,200 | $40,300 |
| 2022 | $4,304 | $44,500 | $4,200 | $40,300 |
| 2021 | $4,274 | $44,500 | $4,200 | $40,300 |
| 2020 | $3,956 | $44,500 | $4,200 | $40,300 |
| 2019 | $3,511 | $44,500 | $4,200 | $40,300 |
| 2018 | $3,773 | $44,500 | $4,200 | $40,300 |
| 2017 | $2,134 | $44,500 | $4,200 | $40,300 |
| 2016 | $3,492 | $44,500 | $4,200 | $40,300 |
| 2015 | -- | $44,500 | $4,200 | $40,300 |
| 2014 | -- | $44,500 | $4,200 | $40,300 |
Property History
| Date | Event | Price | List to Sale | Price per Sq Ft |
|---|---|---|---|---|
| 11/17/2025 11/17/25 | For Sale | $274,500 | -- | $139 / Sq Ft |
Purchase History
| Date | Type | Sale Price | Title Company |
|---|---|---|---|
| Interfamily Deed Transfer | -- | None Available | |
| Interfamily Deed Transfer | -- | None Available |
Source: Western New York Real Estate Information Services (WNYREIS)
MLS Number: B1651181
APN: 146800-133-200-0013-029-000
- 125 Brookside Dr Unit 127
- 30 Woodcrest Dr
- 56 Cushing Place
- 104 Tudor Blvd
- 27 Cushing Place
- 26 Cushing Place
- 486 Potters Rd
- 1015 Abbott Rd
- 25 N Covington Dr
- 23 Shenandoah Rd
- 280 Tampa Dr
- 205 Covington Dr
- 48 Ward Ct
- 123 Kimberly Ave
- 133 Hollywood Ave
- 114 Whitehall Ave
- 46 Paxford Place
- 338 Downing St
- 99 Maryon Dr
- 80 Innes Rd
- 119 Arbour Ln
- 400 Sudbury Rd
- 17 Newman Place Unit Upper
- 105 Fernald Ave
- 28 Red Jacket Pkwy Unit Lower
- 1540 Abbott Rd Unit 2
- 1540 Abbott Rd Unit 1
- 2342 Seneca St Unit Right
- 2342 Seneca St Unit Left
- 120 Aldrich Place
- 133 Orchard Place
- 425 Cumberland Ave Unit 1
- 56 Reed Ave
- 505 Abbott Rd
- 35 Salem St Unit FL2
- 1704 Abbott Rd
- 232 Columbus Ave
- 42 Buffum St Unit Upper
- 2066 S Park Ave Unit Rear
- 1988 S Park Ave
