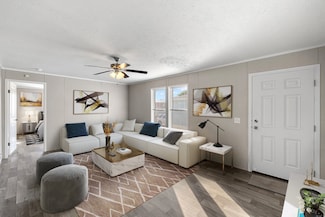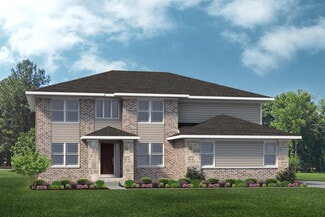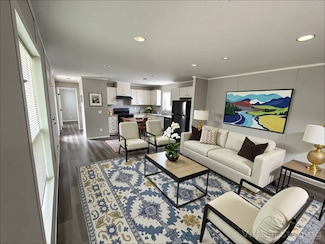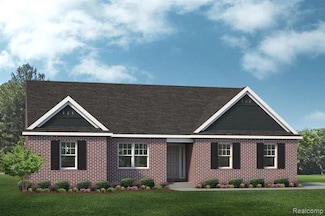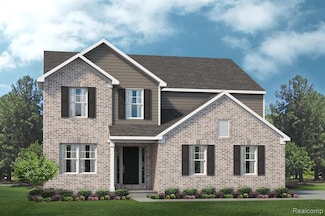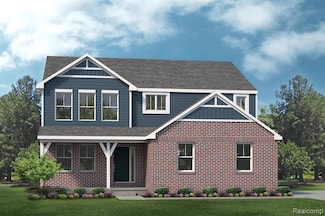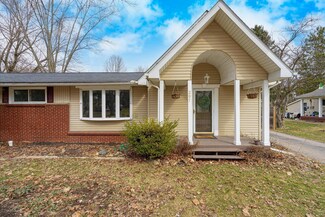
$190,000 Pending
- 5 Beds
- 2 Baths
- 2,400 Sq Ft
235 E Saint Clair St, Almont, MI 48003
Well-kept historical home right on the edge of downtown Almont! Charming home features wrap-around porch, built-in cabinets, hardwood floors and large rooms. Home has 5 beds, 2 baths and a bonus room that could be a 6th bed. Spacious kitchen with a new stove, dining and living areas, plus a large 3 season sunroom. First floor laundry with new washer and dryer. Lovely backyard and attached 2 car

Mathew Belanger
Keller Williams Paint Creek
(810) 390-5891

