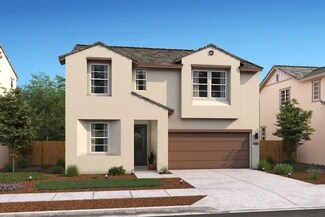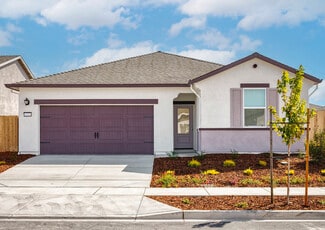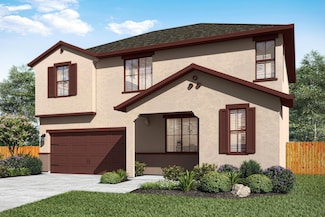
$410,000 Sold Jul 11, 2025
- 1,332 Sq Ft
- $308/SF
- 10 Days On Market
- 4 Beds
- 2 Baths
- Built 1989
832 W 8th St, Stockton, CA 95206
Welcome to Your Happy Place at 832 W 8th Street, Stockton! Step into comfort and charm with this delightful 4-bedroom, 2-bathroom home that's ready to make you smile. From the moment you walk in, you'll fall in love with the gorgeous LVP floors that flow throughout the home, adding a warm and modern touch. The amazing kitchen is a true standout complete with beautiful tile backsplash, gleaming
Katrina Dew The 3 Step Realty Group

















