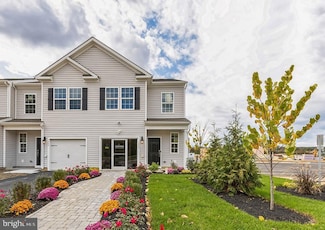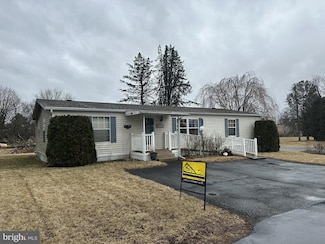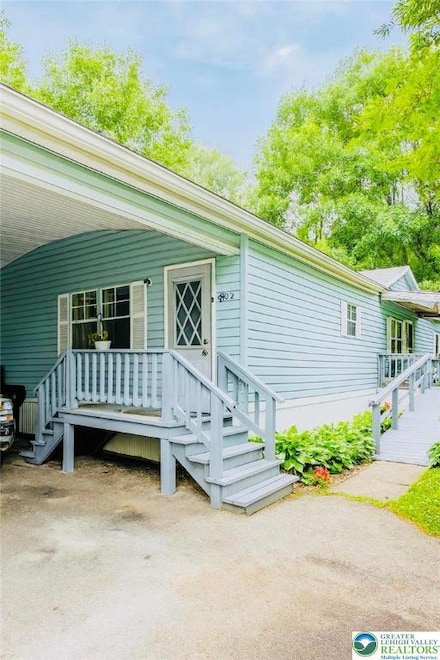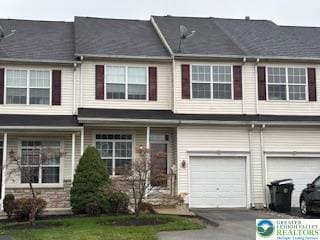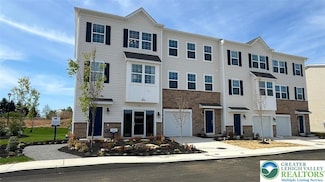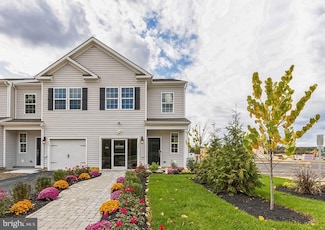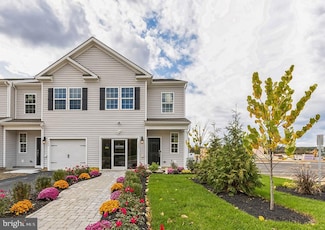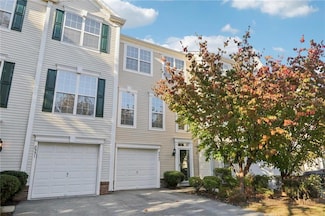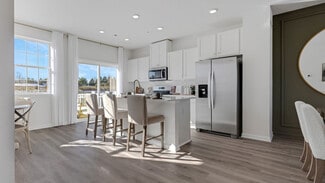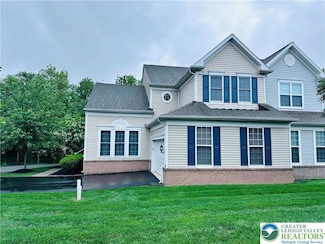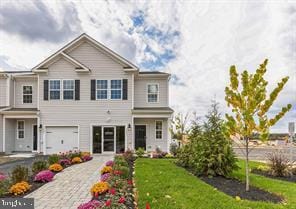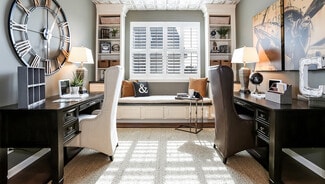$549,900
New Construction
- 3 Beds
- 2 Baths
- 1,961 Sq Ft
8005 August Ave, Breinigsville, PA 18031
This home features 3 spacious bedrooms, a versatile flex room, and 2 full bathrooms. Control the smart living system directly from an app. Hardwood floors run through the main living areas, while the bedrooms are carpeted. Additional touches include crown molding, wainscoting, a soft water system for the house, and reverse osmosis in the kitchen. The gas fireplace in the living room creates
Andrew Wilson
RE/MAX Unlimited Real Estate
8005 August Ave, Breinigsville, PA 18031

