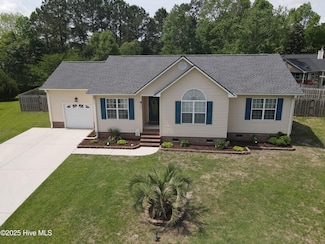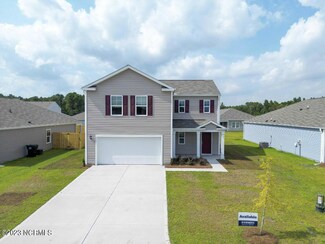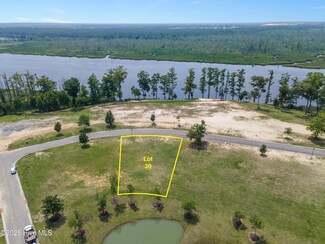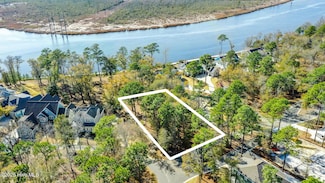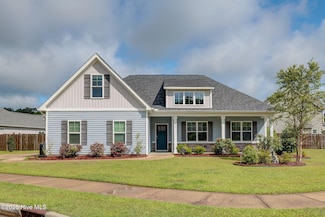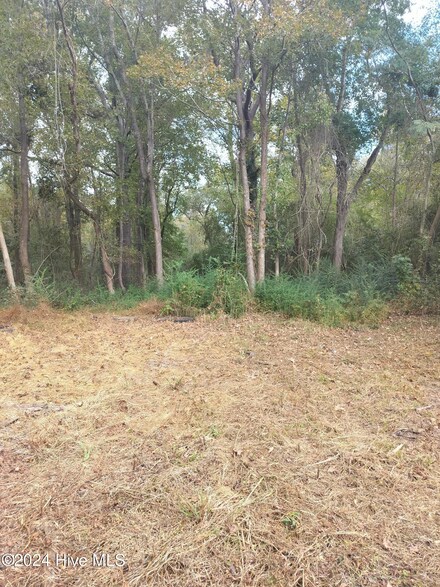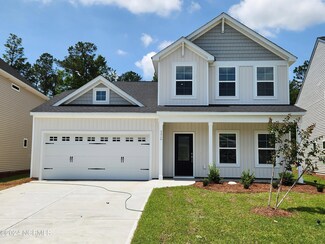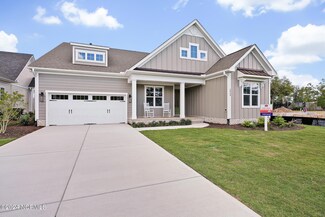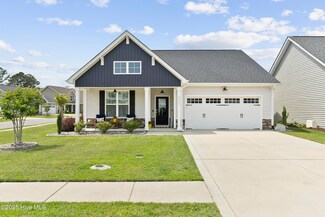$395,000 Sold Sep 02, 2025
1309 Rooster Ct, Castle Hayne, NC 28429
- 3 Beds
- 2.5 Baths
- 1,858 Sq Ft
- Built 2020
Last Sold Summary
- $213/SF
- 19 Days On Market
Current Estimated Value $400,186
Last Listing Agent Pinpoint Properties REAL Broker LLC
1309 Rooster Ct, Castle Hayne, NC 28429




