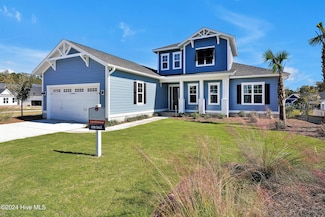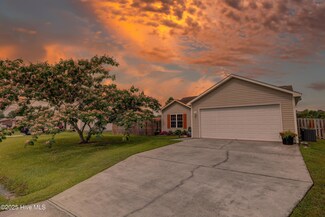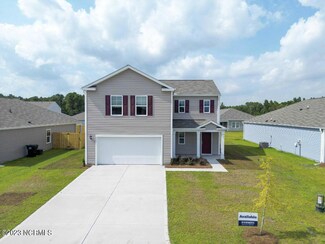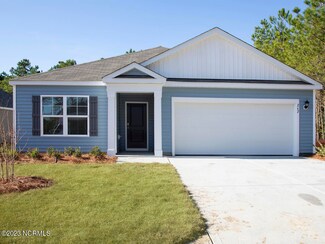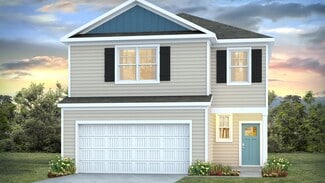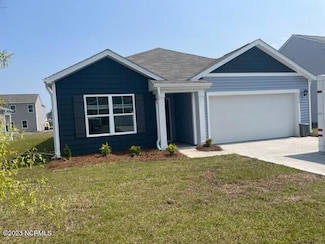$446,990
Sold Oct 31, 2025
- 5 Beds
- 2.5 Baths
- Built 2025
6310 Rye Grass Rd, Castle Hayne, NC 28429
The Elle is one of our two-story floorplans in Sidbury Station, located in Wilmington, North Carolina. Inside this 5 bedroom, 2.5 bathroom home, you’ll find 2,713 square feet of comfortable living. The living area is an open concept, where your kitchen, living, and dining areas blend seamlessly into a space perfect for everyday living and entertaining. Featuring a first floor primary bedroom with
D.R. Horton
6310 Rye Grass Rd, Castle Hayne, NC 28429





