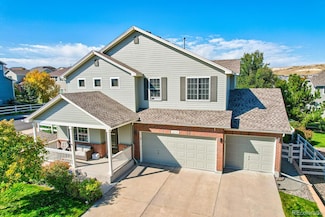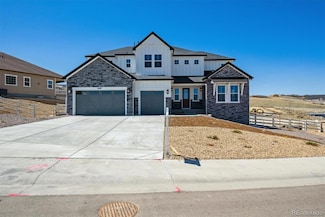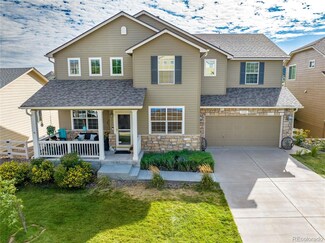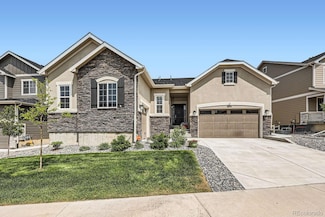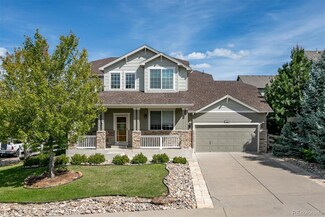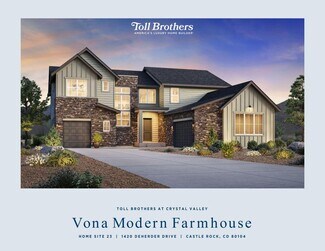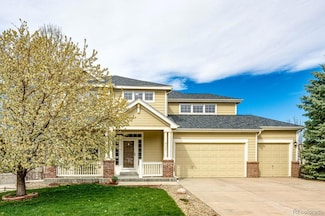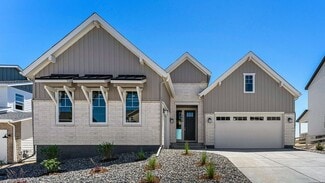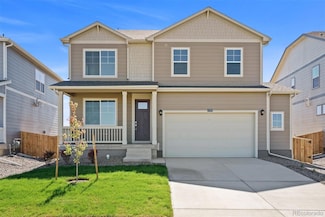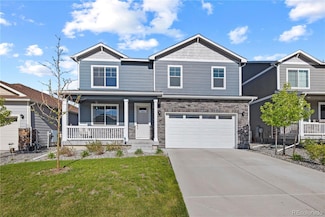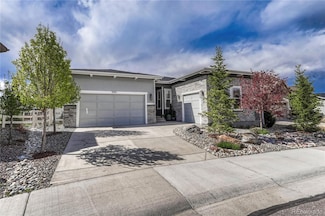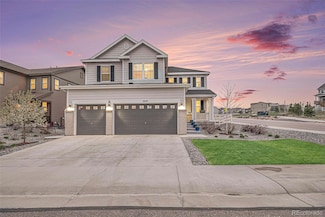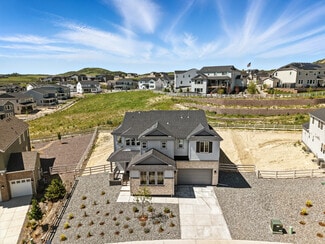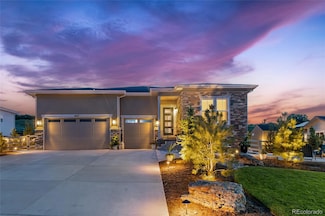$650,000
- 4 Beds
- 3.5 Baths
- 3,505 Sq Ft
5223 Gray Wolf Ln, Castle Rock, CO 80104
Beautiful two-story home in a great location with open space right across the street, finished basement, a low maintenance backyard, and modern interior finishes. Conveniently located near Plum Creek Golf Club with parks, trails, shopping, and dining all just moments away. Inside, this spacious home features a bright main-floor office and a great open room. The great room features a dedicated
Team Lassen MB Team Lassen


