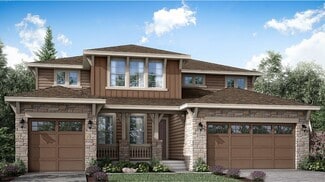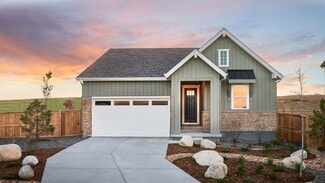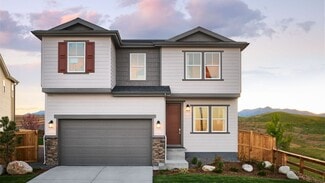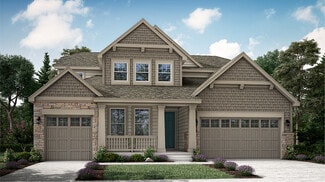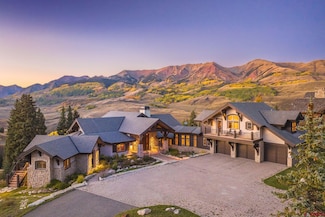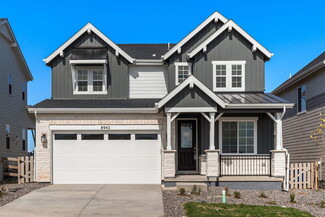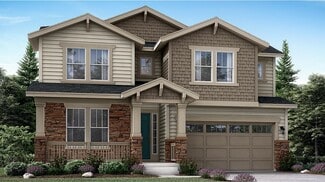$1,098,990 New Construction
- 5 Beds
- 4.5 Baths
- 3,794 Sq Ft
9329 Russell Cir, Arvada, CO 80007
New Construction - Ready Now! Built by America's Most Trusted Home Builder. Welcome home to the Steamboat at 9329 Russell Circle in Trailstone. This home is the perfect blend of where elegant design meets thoughtful planning, offering a perfect blend of shared areas and flexible private spaces for everyone. Enter through the impressive vaulted foyer, leading to a multi-generational suite that
Tom Ullrich RE/MAX Professionals










