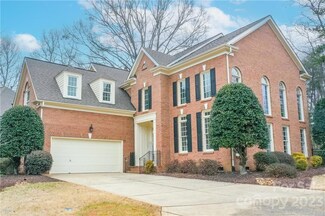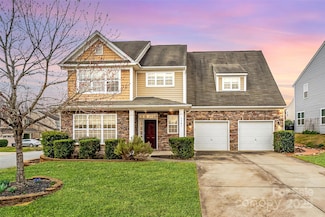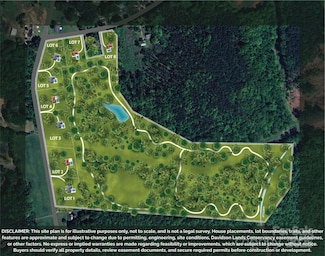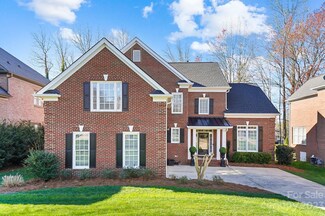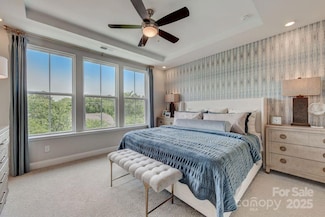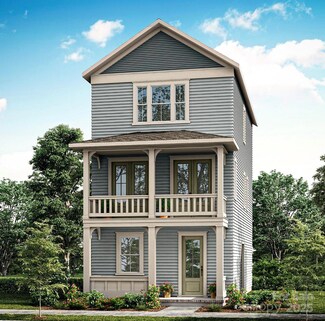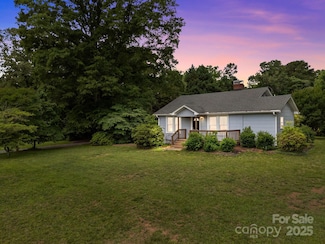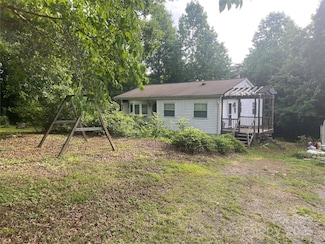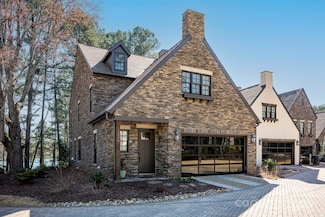$860,000 Sold Jul 18, 2025
182 Walking Horse Trail, Davidson, NC 28036
- 4 Beds
- 3.5 Baths
- 3,326 Sq Ft
- Built 2019
Last Sold Summary
- 22% Below List Price
- $259/SF
- 89 Days On Market
Current Estimated Value $910,248
Last Listing Agent Brad Cook Real Broker, LLC
182 Walking Horse Trail, Davidson, NC 28036







