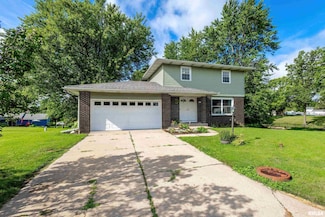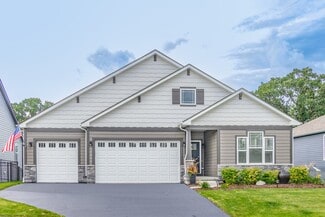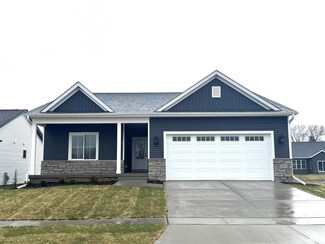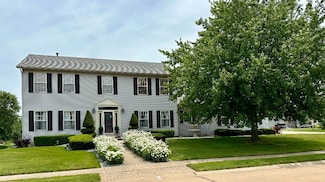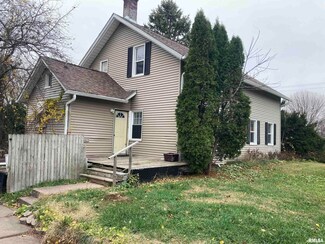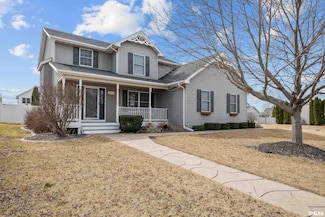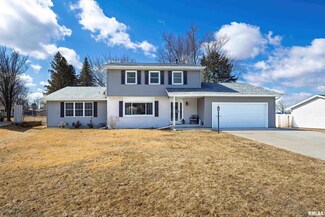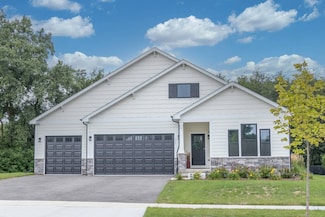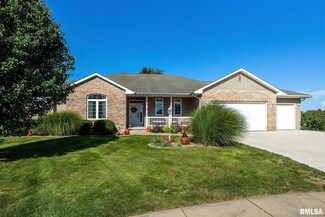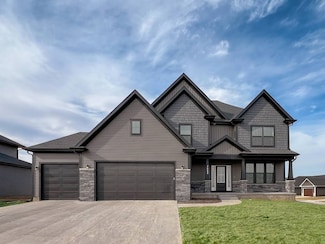$310,000 Sold Jun 02, 2025
- 2,080 Sq Ft
- $149/SF
- 9 Days On Market
- 3 Beds
- 4 Baths
- Built 1978
4 Sioux Ct, Eldridge, IA 52748
Nestled in a serene, park-like setting, this charming two-story home is ready to be yours. The house features three spacious bedrooms and two full and two half bathrooms. The main floor welcomes you thru double doors to traditional living spaces that open up to a deck with views of the mature trees. Upstairs the primary bedroom features an en-suite bathroom. Two additional bedrooms share a full
Amanda Yeggy LPT Realty, LLC

