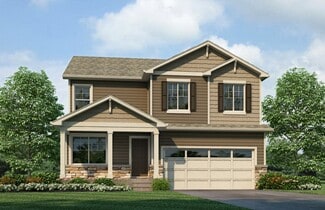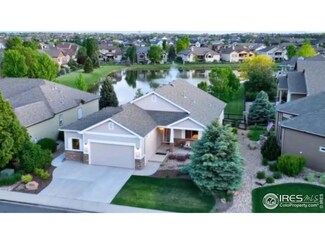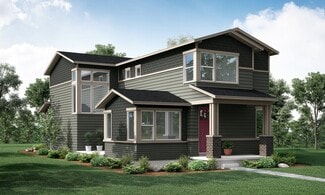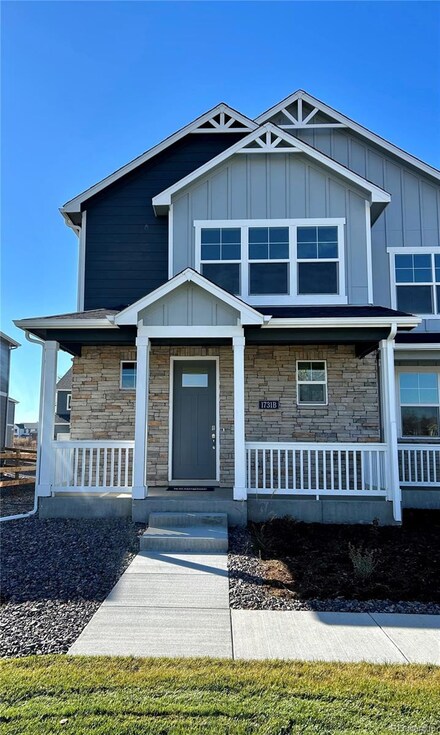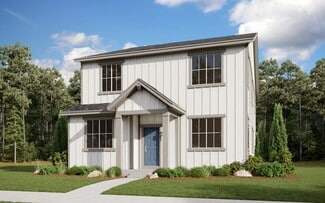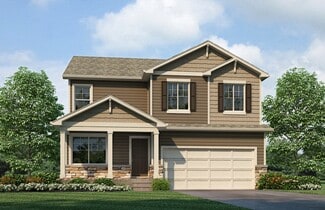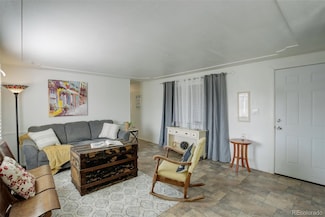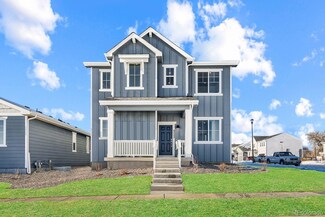$750,000 Sold Feb 18, 2025
6661 Stone Point Dr, Timnath, CO 80547
- 5 Beds
- 3 Baths
- 4,188 Sq Ft
- Built 2021
Last Sold Summary
- $179/SF
- 89 Days On Market
Current Estimated Value $764,521
Last Listing Agent Brandi Broadley Group Harmony
6661 Stone Point Dr, Timnath, CO 80547


