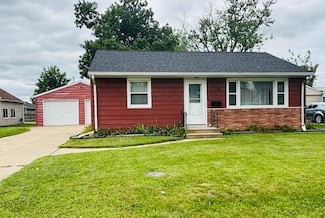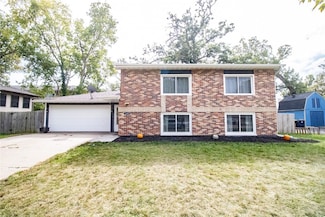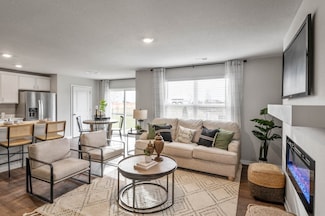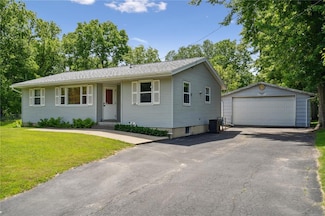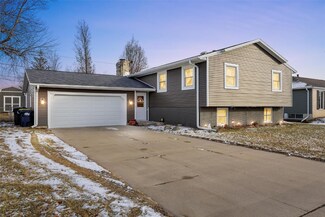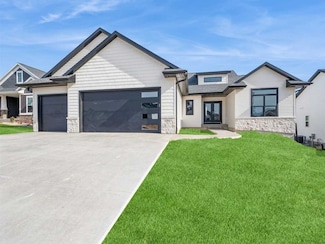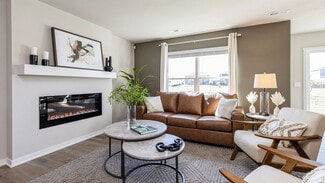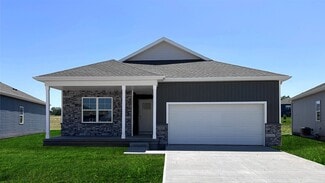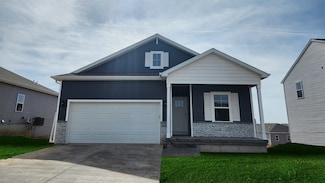$226,990
New Construction
- 3 Beds
- 2.5 Baths
- 1,511 Sq Ft
2454 Chloe Ln, Hiawatha, IA 52233
Welcome to the Sydney, a two-story townhome in Edgewood Village Townhomes - offering 3 bedrooms, 2.5 bathrooms, and 1,511 sq. ft. of thoughtfully designed space with appliances included. Step through the foyer into a bright, open-concept main level that flows seamlessly from the kitchen to the dining and great room, complete with a cozy electric fireplace. The kitchen shines with white cabinetry,
Kathryn Greer
DRH Realty Of Iowa, LLC
2454 Chloe Ln, Hiawatha, IA 52233





