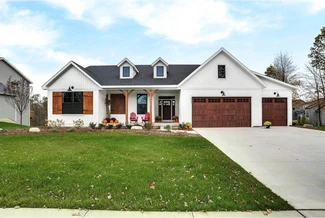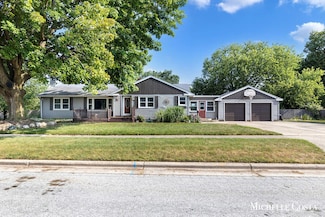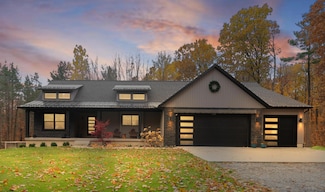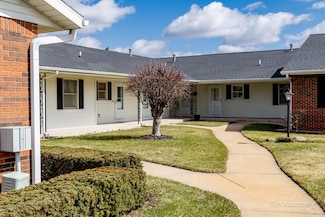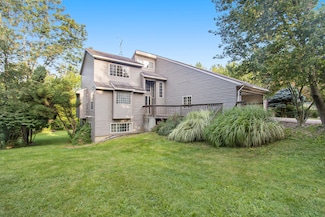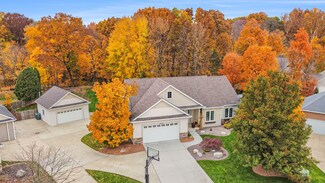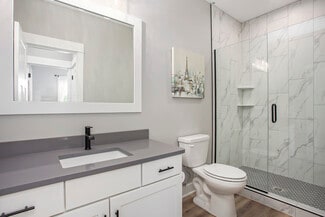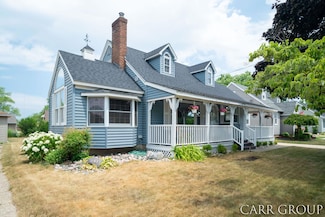$622,400
New Construction
- 4 - 6 Beds
- 2.5 - 3.5 Baths
- 2,876+ Sq Ft
The Walden Plan at Spring Grove Village - Spring Grove, Hudsonville, MI 49426
A Fine Example of style and flexibility, the two-level Walden design is perfect for families seeking plenty of options and refined space for living and entertaining. From the covered front porch, step inside to a home that is, at once, grand yet inviting. To your left, a uniquely cozy sunken den, to your right a formal dining room, poised to assist with holiday meals and other entertainment.
3249 Rocaway Dr Unit 36458459, Hudsonville, MI 49426



