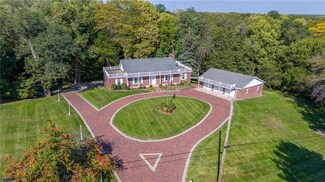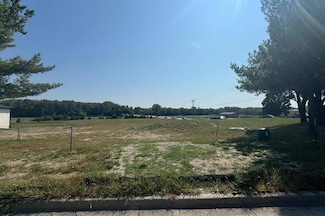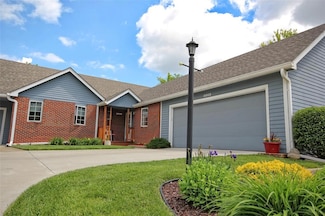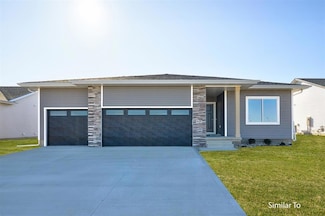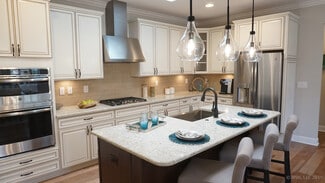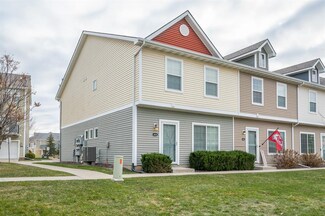$417,000 Sold Sep 17, 2025
9544 NW 82nd Ave, Grimes, IA 50111
- 4 Beds
- 3 Baths
- 1,500 Sq Ft
- Built 2024
Last Sold Summary
- 11% Below List Price
- $278/SF
- 266 Days On Market
Last Listing Agent Rob Burditt Hubbell Homes of Iowa, LLC
9544 NW 82nd Ave, Grimes, IA 50111

