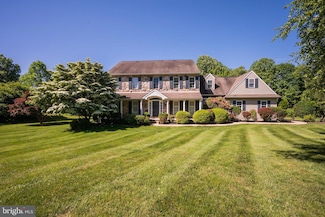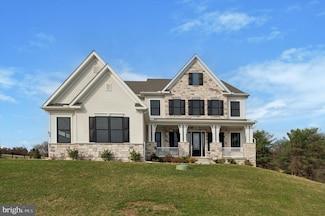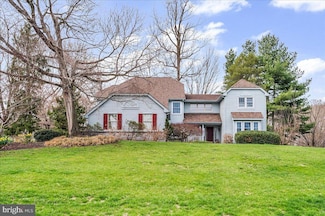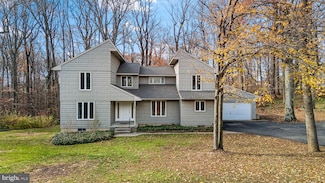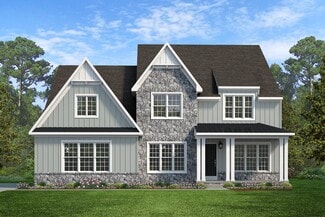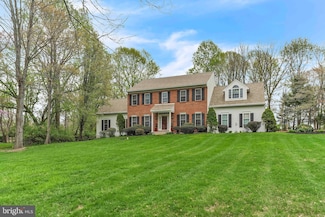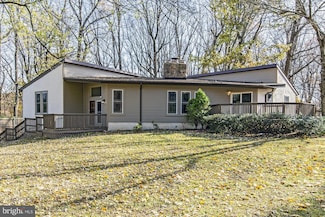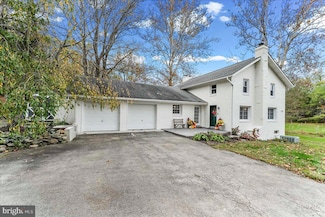$669,000 Sold Jan 07, 2026
1521 Yeatmans Station Rd, Landenberg, PA 19350
- 4 Beds
- 2.5 Baths
- 3,090 Sq Ft
- Built 1996
Last Sold Summary
- $217/SF
- 45 Days On Market
Last Listing Agent Gary Mercer LPT Realty, LLC
1521 Yeatmans Station Rd, Landenberg, PA 19350



