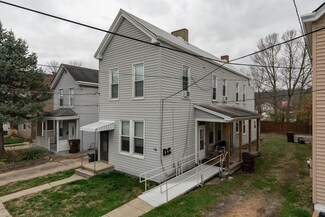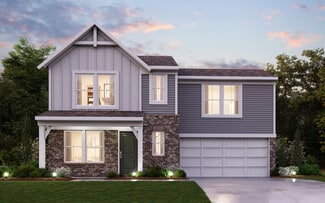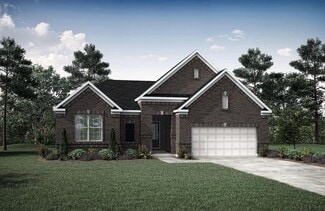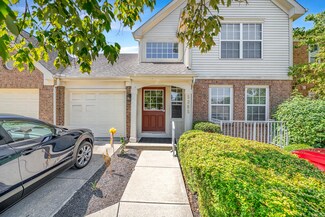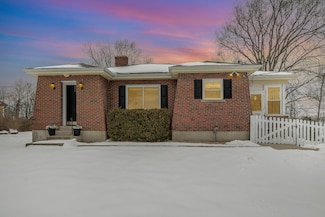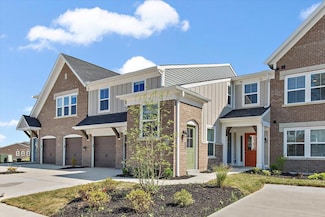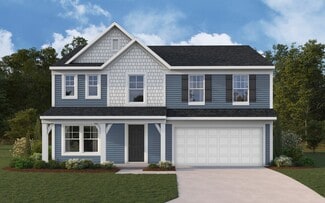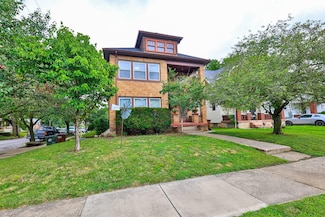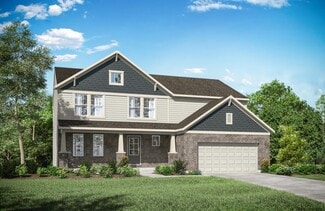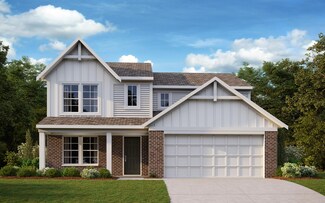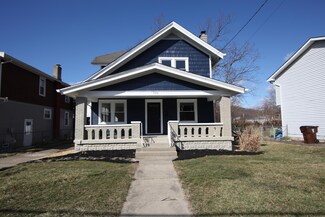$317,000
New Construction
- 2 Beds
- 2 Baths
- 1,549 Sq Ft
2451 Cetona Way Unit 408-304, Taylor Mill, KY 41015
Stylish new Hayward plan by Fischer Homes in beautiful Siena at Tuscany! This top level unit offers an open concept , island kitchen with stainless steel appliances, upgraded cabinetry with soft close hinges, durable granite counters, and walk-in pantry, all overlooking the family room and dining room, which has walk out access to the covered deck. Private study with double doors off of entry
Alexander Hencheck
HMS Real Estate
2451 Cetona Way Unit 408-304, Taylor Mill, KY 41015


