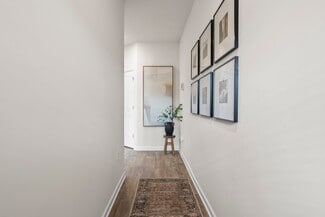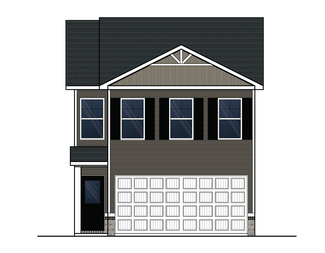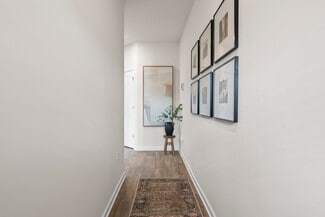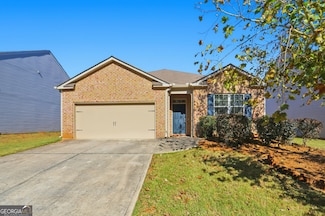$585,000
- 5 Beds
- 4 Baths
- 4,561 Sq Ft
953 Mystic Way, Hampton, GA 30228
Welcome to this stunning two-story home nestled in the desirable Traditions at Crystal Lake community. This immaculate house is the epitome of comfort, style, and modern living. This home offers the perfect blend of convenience and relaxation. Step inside and be greeted by a spacious and open floor plan, where natural light floods every room, creating a warm and inviting atmosphere. The living
Mark Spain Mark Spain Real Estate




















