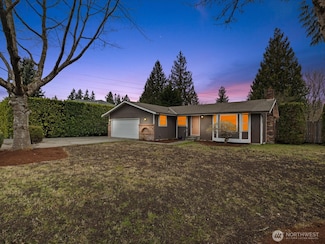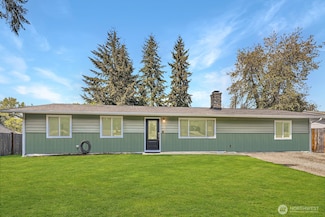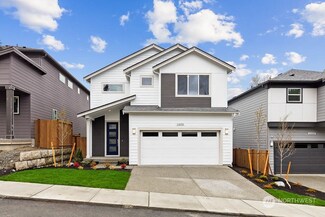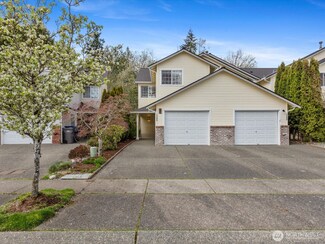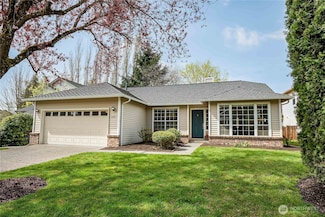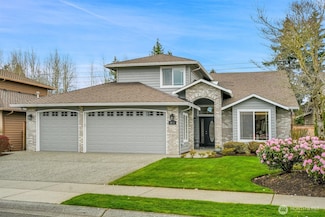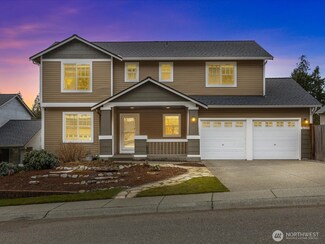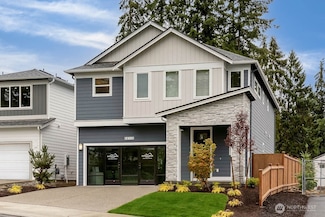$1,259,995 Sold May 20, 2025
- 2,698 Sq Ft
- $467/SF
- 5 Days On Market
- 5 Beds
- 3 Baths
- Built 2025
12313 67th Dr SE, Snohomish, WA 98296
Welcome to Remington East! Located just East of Mill Creek and Bothell offering easy access to Seattle and the Eastside with all the charm, tranquility and views of the Snohomish Valley. The Kimball on homesite #31 offers a main floor bedroom and 3/4-bathroom, open concept great room, chef’s island kitchen with seating and dining area. Enjoy huge bonus loft plus tech niche, luxury primary suite
Sunae Fosmark Pacific Ridge - DRH, LLC





