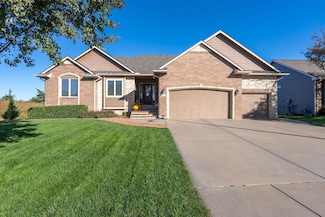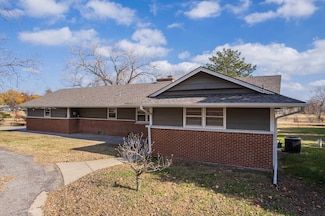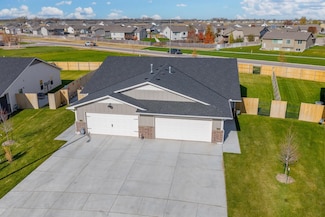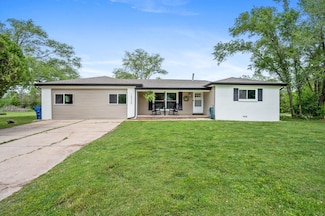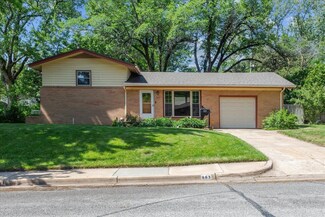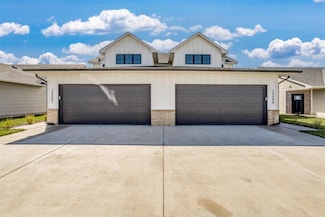$309,990
Open Sat 1PM - 5PM
- 5 Beds
- 3 Baths
- 2,208 Sq Ft
2816 S Maize Ct, Wichita, KS 67215
Welcome to the Liberty floor plan by LIBERTY COMMUNITIES! This 2-story home offers over 2200 SF. Five bedrooms (one on the main level), three bathrooms (one on the main level). Kitchen features granite countertops, soft-close cabinets, and a walk-in pantry, ALL MAJOR APPLIANCES ARE INCLUDED, even the WASHER AND DRYER! No lugging loads of laundry up and down the stairs as the laundry room is on
Kristi Hecker
Berkshire Hathaway PenFed Realty
2816 S Maize Ct, Wichita, KS 67215



