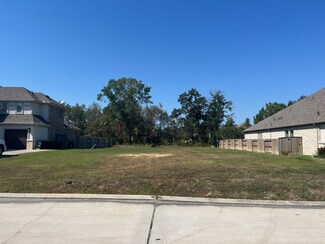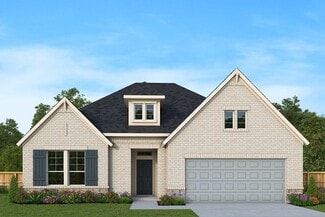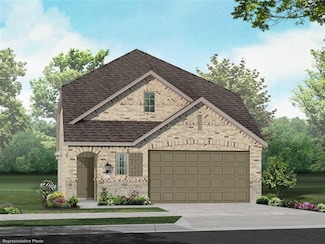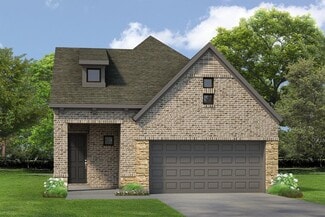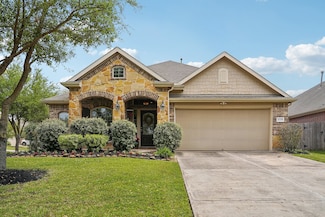$259,990
Open Sun 10AM - 6PM
- 5 Beds
- 3 Baths
- 2,218 Sq Ft
3722 Kennedy Clover Ct, Porter, TX 77365
BRAND NEW ONE STORY HOME WITH EXPANSIVE LIVING SPACEIntroducing the Kepler floorplan, a spacious one story home offering 5 bedrooms, 3 bathrooms, a two car garage, and approximately 2,218 square feet of thoughtfully designed living space in Royal Pines. This open concept layout features a large living area that flows seamlessly into the kitchen and dining space, ideal for everyday living and
Jared Turner
Starlight Homes
3722 Kennedy Clover Ct, Porter, TX 77365













