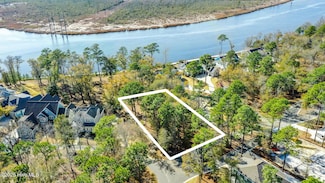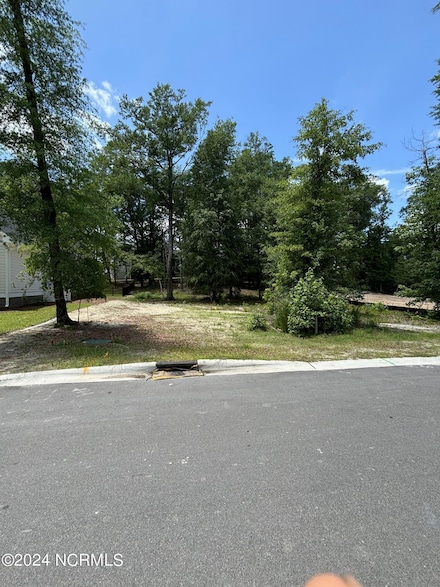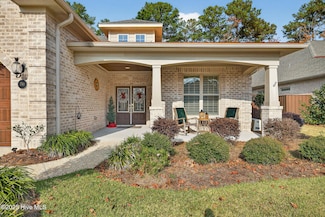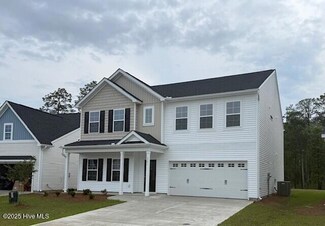$150,000
- Land
- 0.98 Acre
- $153,061 per Acre
225 Hermitage Rd, Skippers Corner, NC 28429
Hard to find, almost one full acre in Castle Hayne with a country feel, yet convenience to all that the Wilmington area has to offer. The subject location allows easy access to downtown, area beaches, the ICWW, ILM, the Cape Fear River, I-40, and Mayfaire. Surrounded by larger home sites, across the street from NCSU agriculture area, wooded area to the rear and close to GE. Come make this one
Greg Dunn
Living Seaside Realty Group
225 Hermitage Rd, Skippers Corner, NC 28429







































