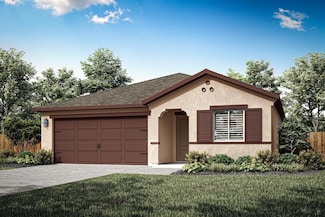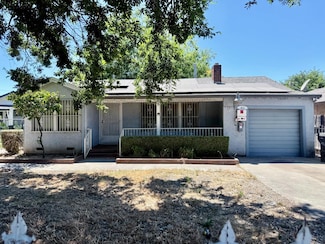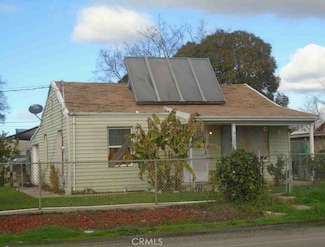
$500,000 Sold Apr 04, 2025
- 1,611 Sq Ft
- $310/SF
- 135 Days On Market
- 3 Beds
- 2 Baths
- Built 2022
1254 S Peregrine Ct, Stockton, CA 95215
Charming 3-Bedroom Home in a Quiet Cul-de-Sac! This lovely 1,611 sq ft home sits on a spacious 6,129 sq ft lot and offers 3 bedrooms and 2 full bathrooms. The bright and modern kitchen features elegant white quartz countertops, sleek gray cabinetry, and stainless steel appliances, with a convenient island, built-in sink, and plenty of room for dining. A large pantry adds extra storage space,
Raelan Daniels Redfin Corporation












