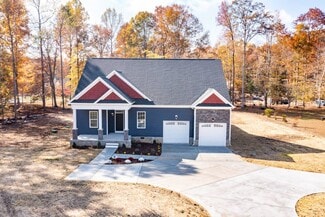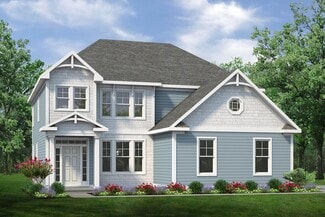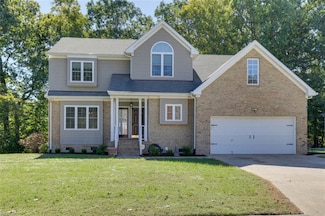
$404,000 Sold Jan 14, 2025
3348 Nansemond Pkwy, Suffolk, VA 23434
- 4 Beds
- 2.5 Baths
- 2,000 Sq Ft
- Built 2024
Last Sold Summary
- $202/SF
- 1 Day On Market
Current Estimated Value $410,667
Last Listing Agent Steven Daniels COVA Home Realty
3348 Nansemond Pkwy, Suffolk, VA 23434



























