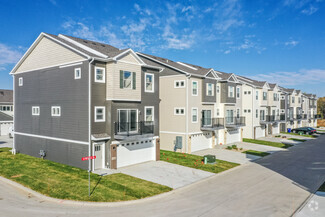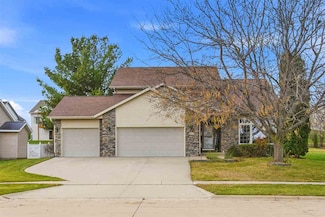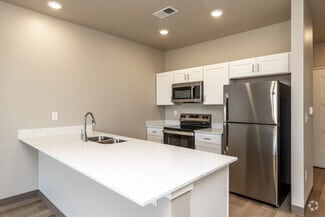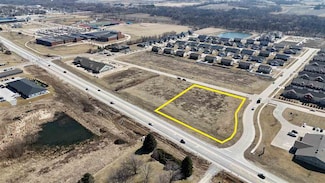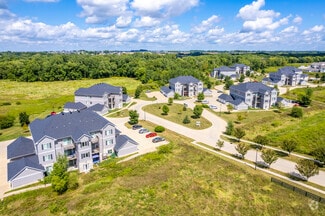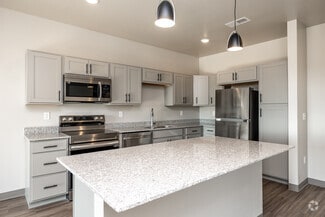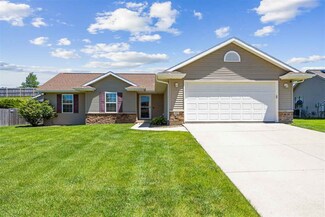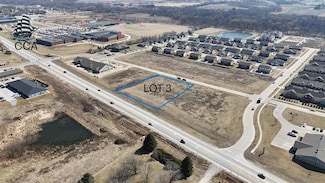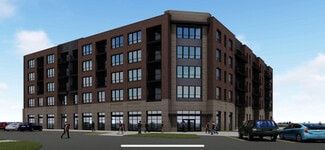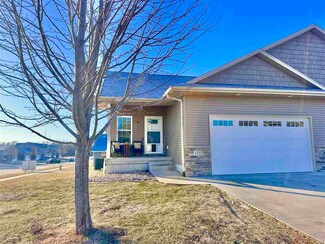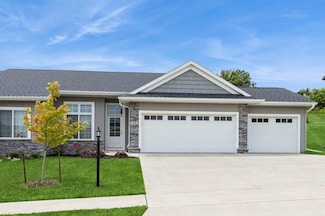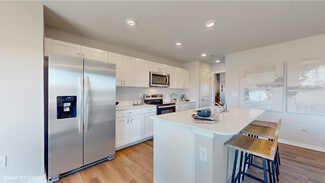$534,900 Open Sat 12PM - 1:30PM
- 5 Beds
- 3 Baths
- 2,530 Sq Ft
1310 E Gable Way, Tiffin, IA 52340
Welcome home to this spacious 5-bedroom, 3-bath ranch-style home in the heart of Tiffin. Designed for both comfort and functionality, this home features durable and stylish LVP flooring throughout the main living areas and a bright, open-concept layout perfect for everyday living and entertaining. The kitchen shines with stainless steel appliances, ample counter space, and a seamless flow into

Teague Case
Westwinds Real Estate Services, Inc.
(319) 318-1284


