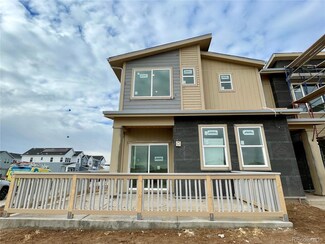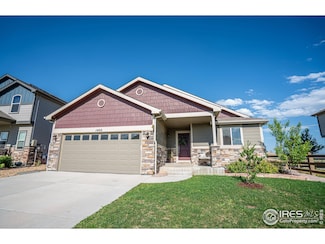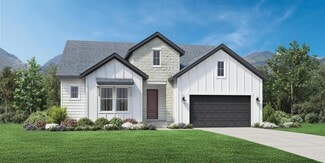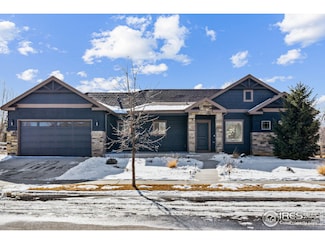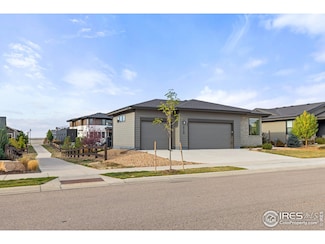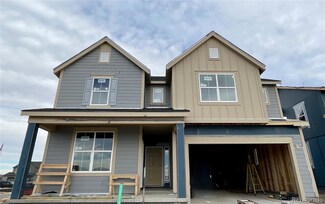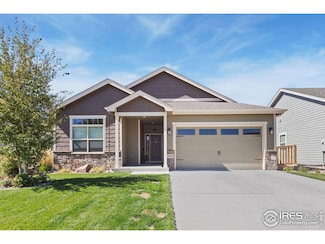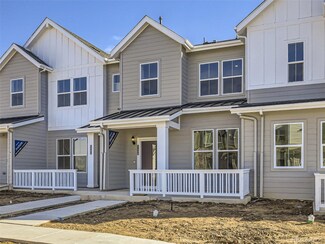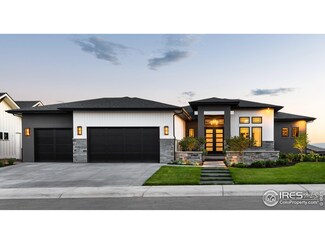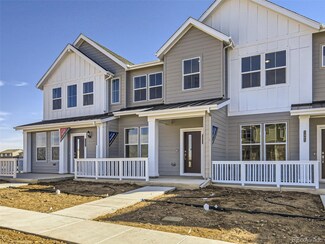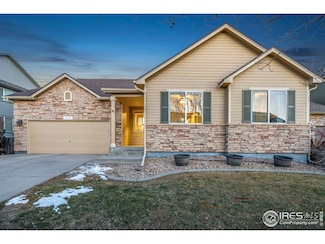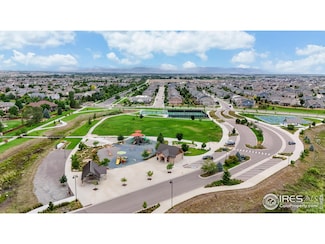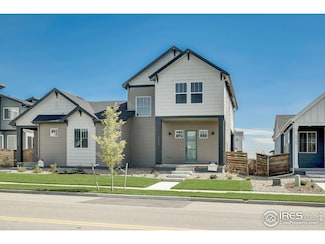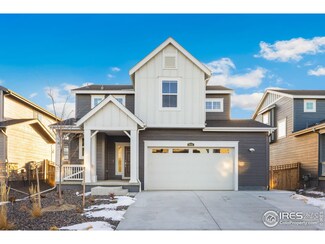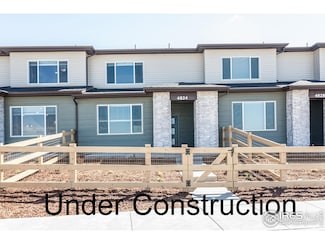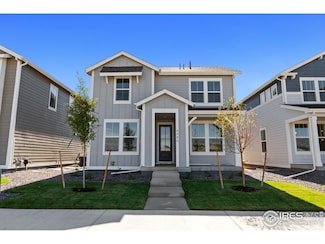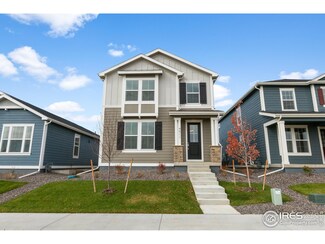$460,000 Sold Mar 17, 2025
- 1,099 Sq Ft
- $419/SF
- 7 Days On Market
- 2 Beds
- 2 Baths
- Built 2025
14587 W 90th Ln Unit C, Arvada, CO 80547
**Contact Lennar today about Special Financing for this home - terms and conditions apply** Anticipated completion February 2025! Low maintenance living in the gorgeous new Whisper Village community. Just lock up and go. This 2-story townhome in a 4-plex features 2 bedrooms, 2 baths, great room, kitchen, upper laundry, 1 car attached garage (rear alley entry) and conditioned crawl space.
Tom Ullrich RE/MAX Professionals


