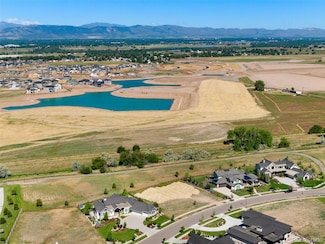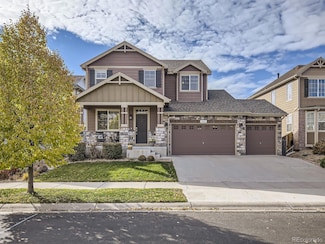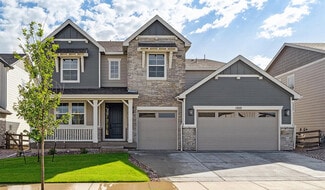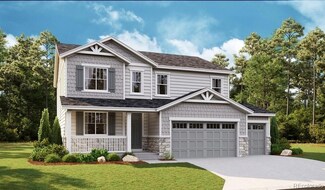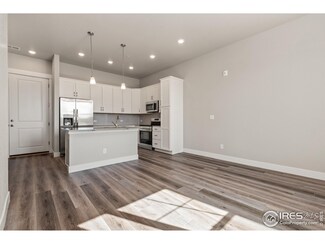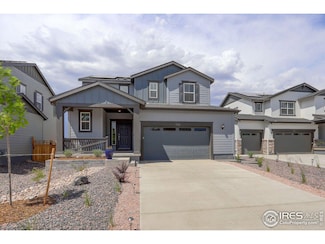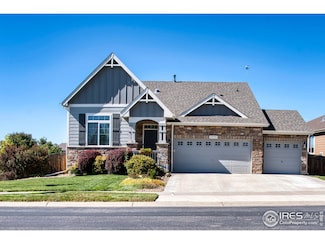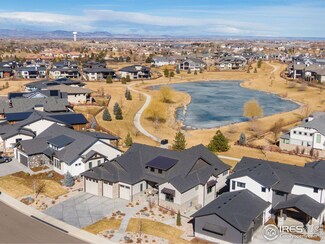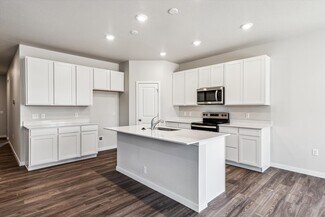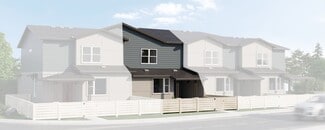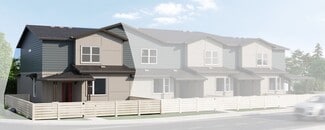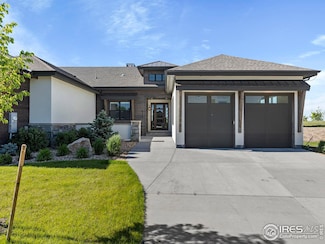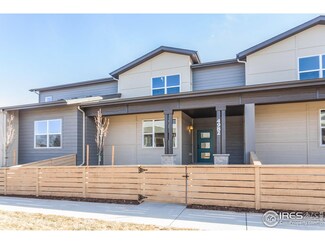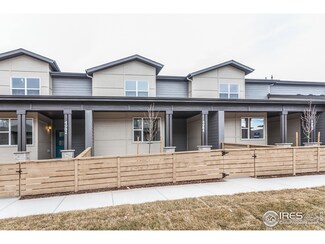$680,000 Sold Apr 23, 2025
- 2,402 Sq Ft
- $283/SF
- 15 Days On Market
- 5 Beds
- 2.5 Baths
- Built 2012
6880 Fireside Dr, Timnath, CO 80547
Amazingly immaculate home that has been well cared for in the popular Timnath Ranch subdivision. 5 bedrooms make lots of space for the whole family, or mix it up and use the main level bedroom as an office. The family room boasts a massive wall of windows, a fireplace, built in features, opens up to the kitchen and the upper level. The kitchen is beautiful with its gorgeous contrast between the
Troy Armstrong Troy Armstrong






