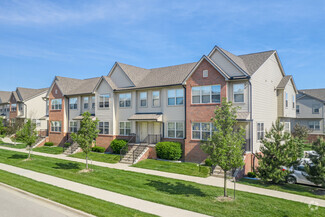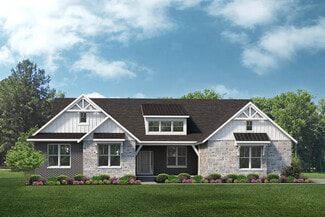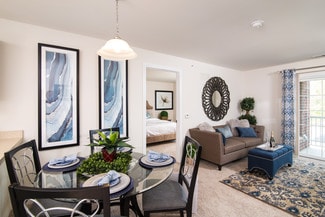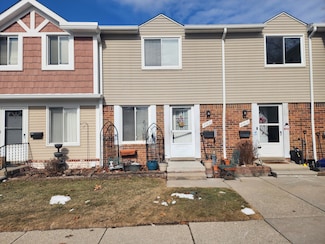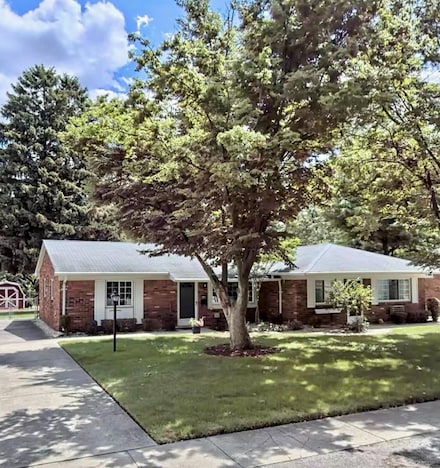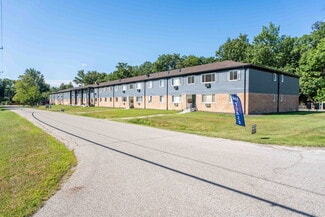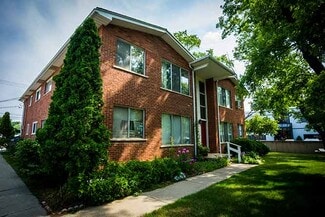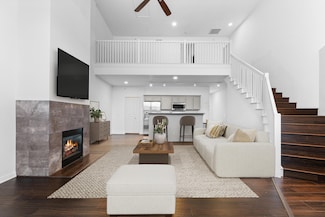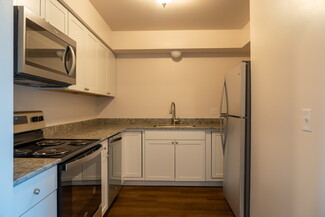$90,000
- 3 Beds
- 1.5 Baths
- 1,051 Sq Ft
45704 Kensington St, Utica, MI 48317
Welcome to this charming two-story condo in Utica, offering a bright and inviting interior with fresh paint throughout. The entry level features a spacious living room , and abundant natural light. The open kitchen and dining area, and a sliding glass door that leads to the private back patio—perfect for relaxing or entertaining. A convenient half bathroom completes the main level. Upstairs,

Saif Lateef
Keller Williams Lakeside
(586) 785-5108


