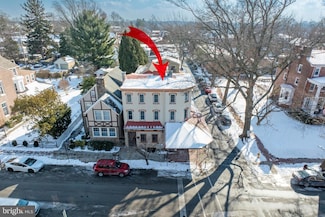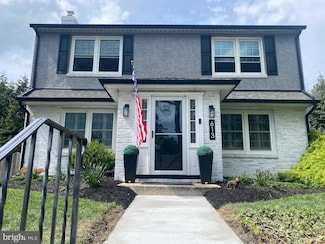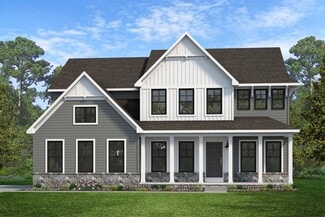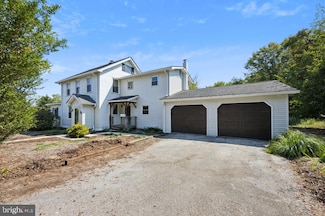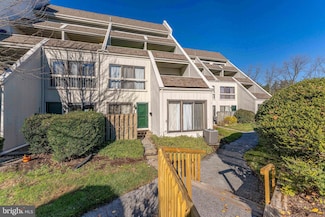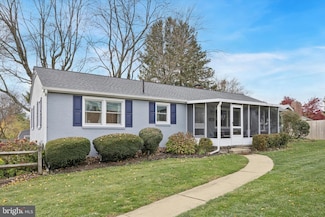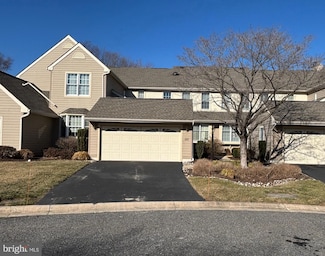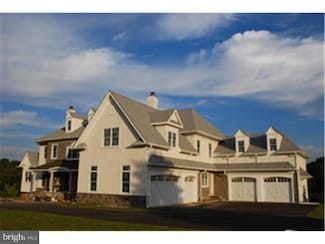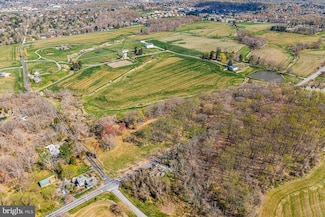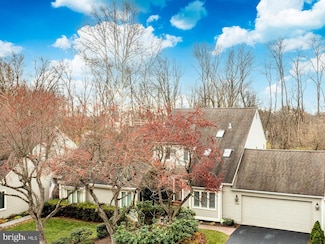$1,995,000
Under Contract
- Land
- 35.08 Acres
- $56,870 per Acre
1121 S New St, West Chester, PA 19382
This spectacular, vacant 35.08 acre lot is under conservancy, with breathtaking views, and is now available to its next lucky stewards. It also offers access to the 206 acres that are also under conservancy with Westtown Township and the Natural Lands Trust, to offer passive walking trails. This incredible already subdivided parcel was once part of legendary "Crebilly Farm", one of Chester
Lisa Yakulis
Kurfiss Sotheby's International Realty
1121 S New St, West Chester, PA 19382

