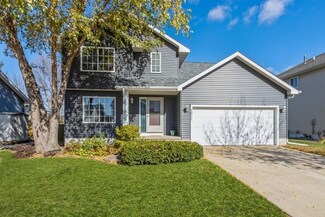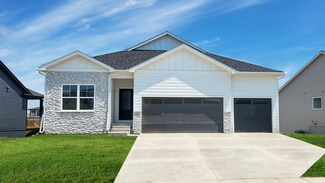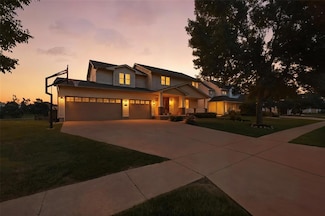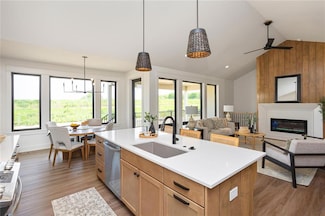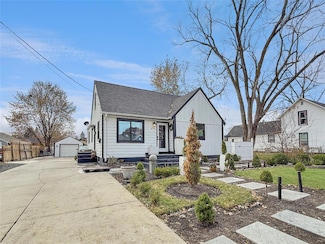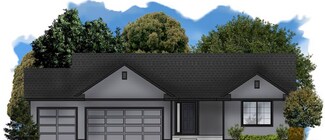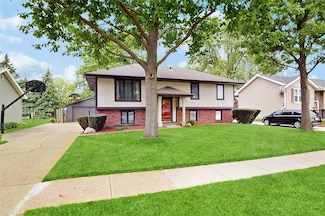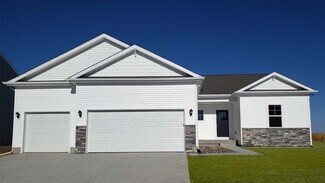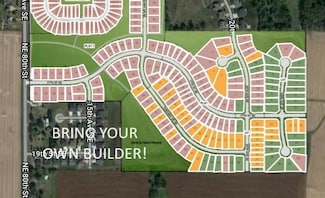$308,000 Sold May 30, 2025
3227 3rd Ave SW, Altoona, IA 50009
- 3 Beds
- 2 Baths
- 1,268 Sq Ft
- Built 2009
Last Sold Summary
- 2% Below List Price
- $243/SF
- 76 Days On Market
Current Estimated Value $304,992
Last Listing Agent Aubrie Doyle RE/MAX Results
3227 3rd Ave SW, Altoona, IA 50009

