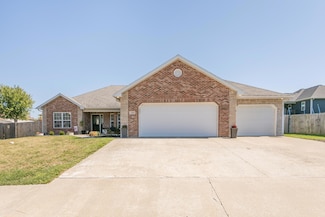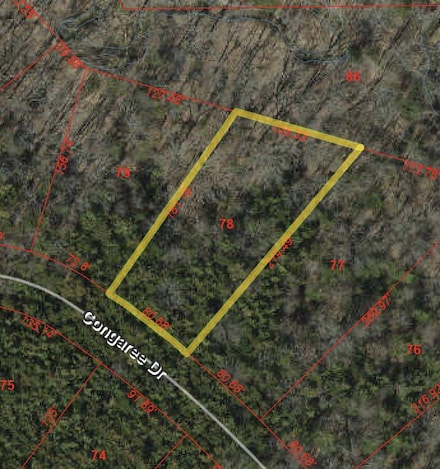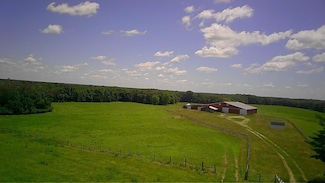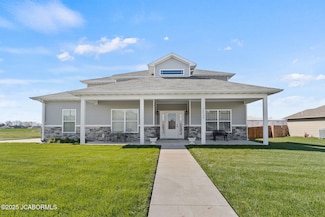$324,900 Last List Price Sold Dec 01, 2025
15482 Revolutionary Dr, Ashland, MO 65010
- 3 Beds
- 2 Baths
- 1,660 Sq Ft
- Built 2019
Last Sold Summary
- $196/SF
- 34 Days On Market
Current Estimated Value $325,971
Last Listing Agent Ashlee Davis RE/MAX Boone Realty
15482 Revolutionary Dr, Ashland, MO 65010













