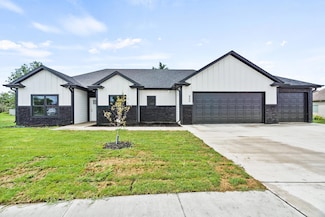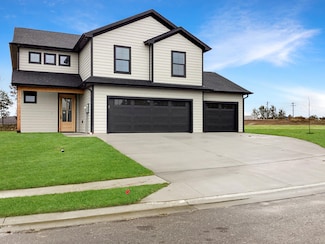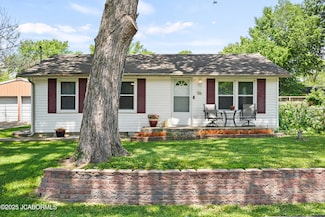
$399,900 Last List Price Sold Mar 12, 2025
202 Cottonwood Dr, Ashland, MO 65010
- 4 Beds
- 3 Baths
- 2,477 Sq Ft
- Built 1988
Last Sold Summary
- $161/SF
- 130 Days On Market
Current Estimated Value $382,249
Last Listing Agent Katie Bodkins Iron Gate Real Estate
202 Cottonwood Dr, Ashland, MO 65010


















