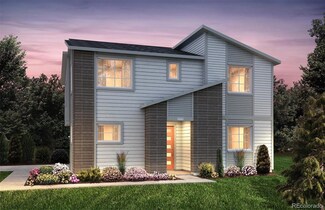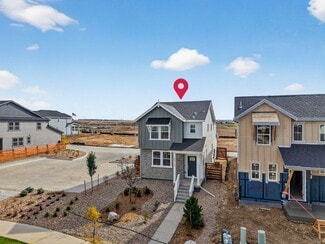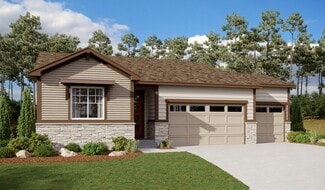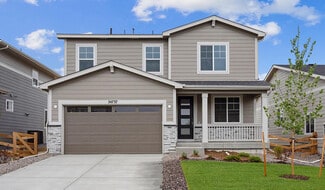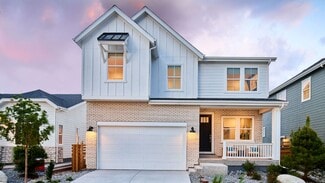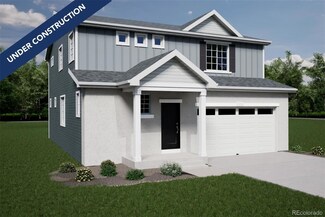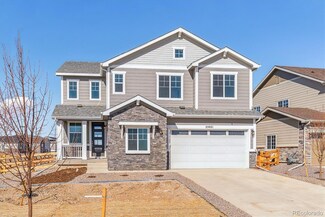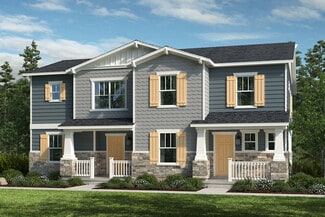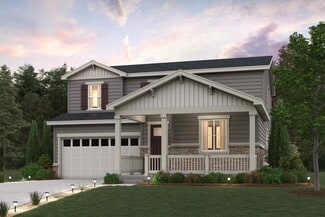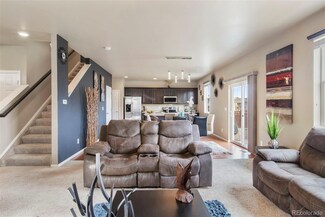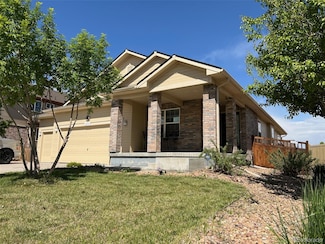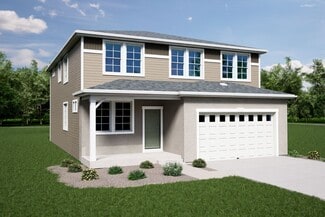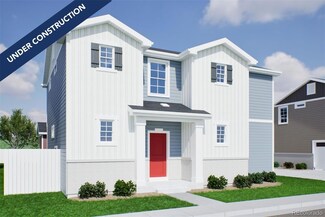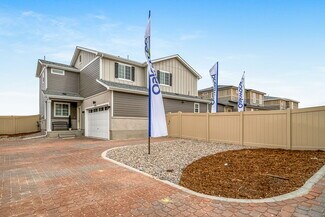$249,900 Coming Soon
- 1 Bed
- 1 Bath
- 758 Sq Ft
5726 N Genoa Way Unit 301, Aurora, CO 80019
Welcome to this bright and inviting one-bedroom, one-bath condo—an ideal opportunity for first-time buyers, downsizers, or anyone seeking low-maintenance living in a fantastic Aurora location. Step inside to an open and airy floor plan highlighted by vaulted ceilings, soft carpeting, fire sprinklers, and a cozy gas fireplace that creates a warm and welcoming atmosphere. Natural light pours
Christopher Naggar Engel & Volkers Denver


