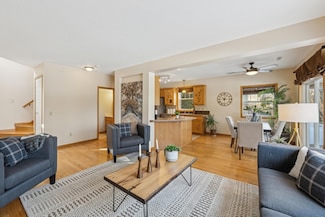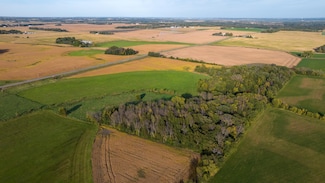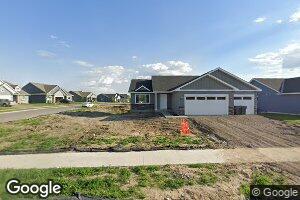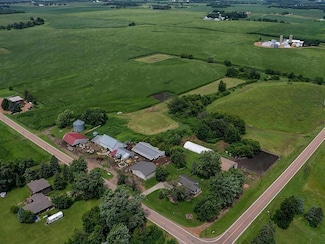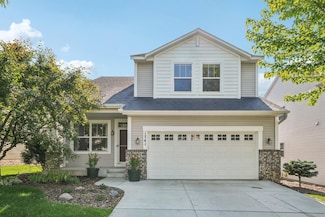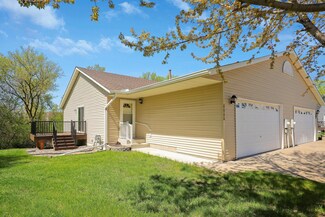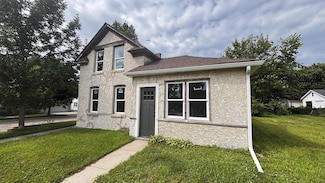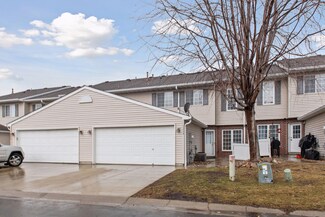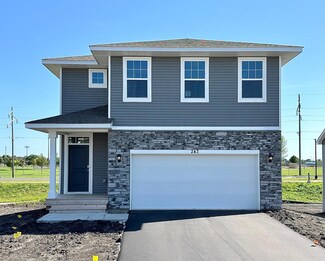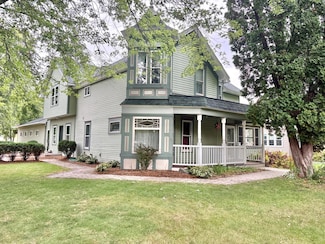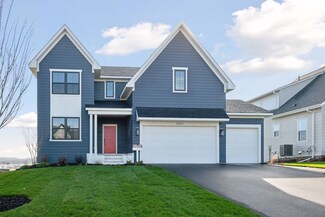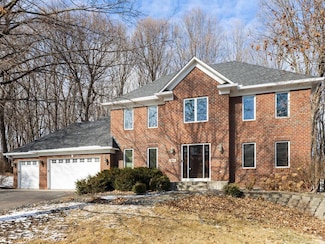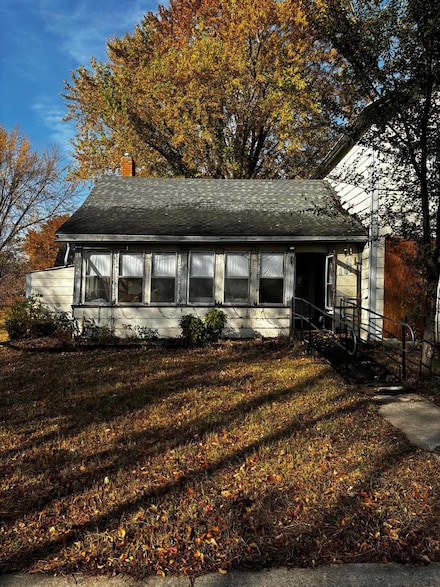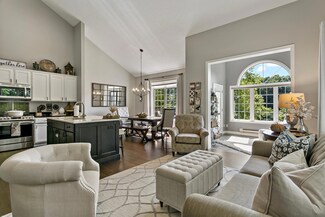$569,900
New Construction
- 4 Beds
- 3 Baths
- 2,178 Sq Ft
45xx Savanna Trail, Chaska, MN 55318
Located on a quiet street near parks and scenic walking trails, this 4-bedroom, 3-bath gem offers both comfort and style. The main level features a spacious open floor plan with designer lighting fixtures, a cozy fireplace, and an open concept kitchen complete with tile backsplash, soft-close cabinetry, and an enclosed space for an office. Enjoy convenient main-level mud room in entry, Heated
Eric Heard
Banneker Realty, LLC
45xx Savanna Trail, Chaska, MN 55318

