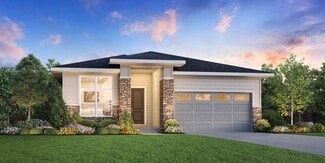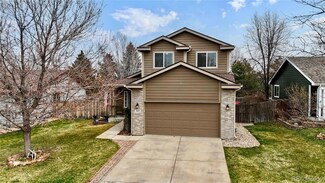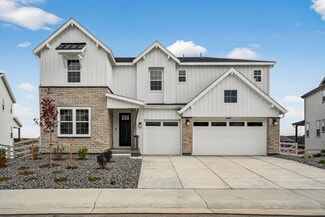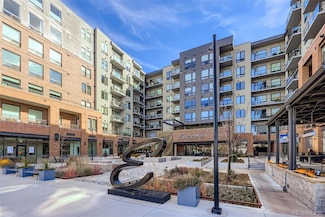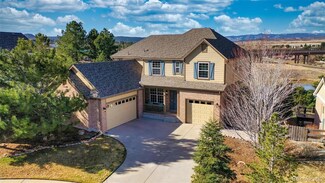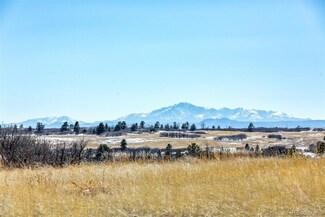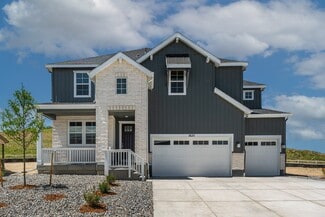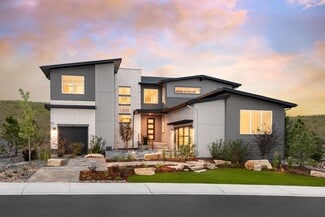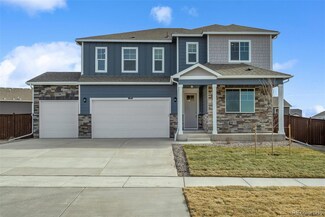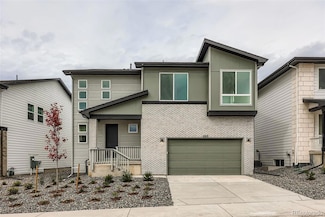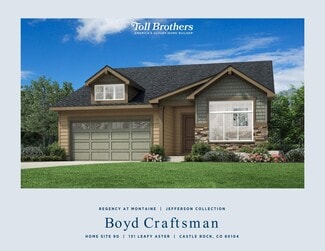$615,000 Sold Aug 07, 2025
5039 Lumos Ln, Castle Rock, CO 80104
- 4 Beds
- 3 Baths
- 3,325 Sq Ft
- Built 2022
Last Sold Summary
- 2% Below List Price
- $185/SF
- 93 Days On Market
Current Estimated Value $618,133
Last Listing Agent Charity Breed Keller Williams Partners
5039 Lumos Ln, Castle Rock, CO 80104







