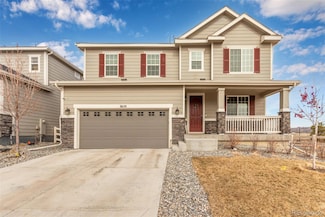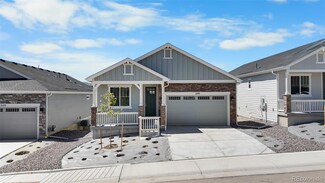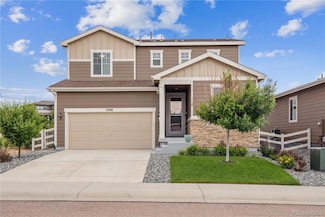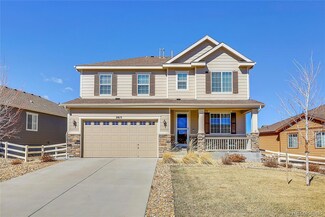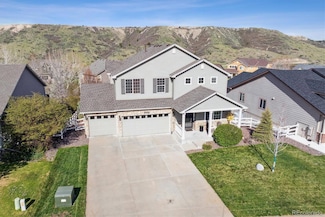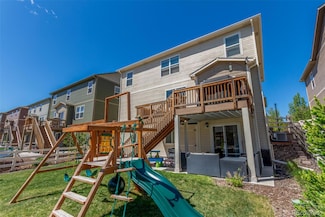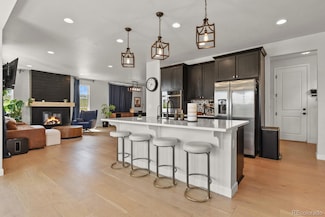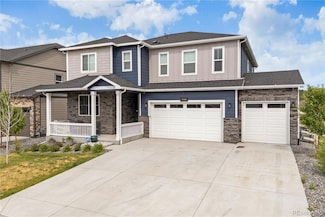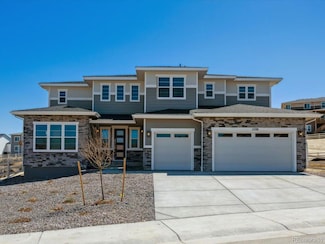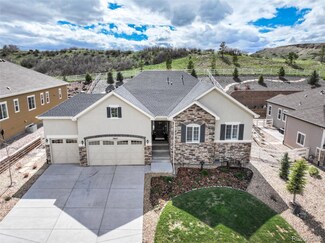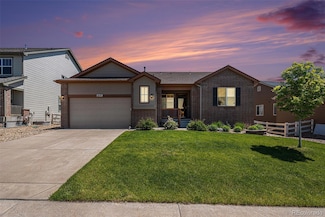$639,000
- 4 Beds
- 2.5 Baths
- 2,847 Sq Ft
3659 Makley Cir, Castle Rock, CO 80104
Nestled in one of Castle Rock’s most sought-after communities, Crystal Valley, this stunning corner-lot home offers an exceptional blend of privacy, space, and natural beauty. With only one neighboring property, this home is on an enviable spot in the neighborhood with gorgeous views and no neighbors behind or on one side. Inside, the home is filled with abundant natural light and features one of

Alan Rodriguez
Tezoro Property Group
(888) 512-3705

