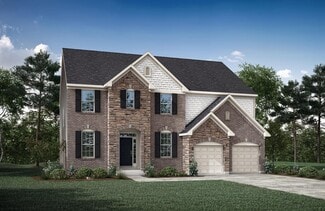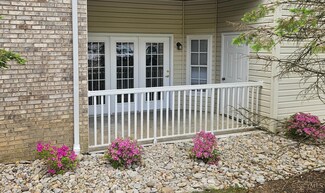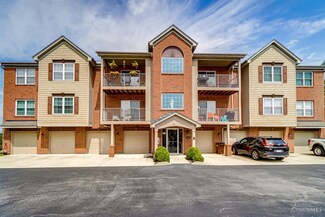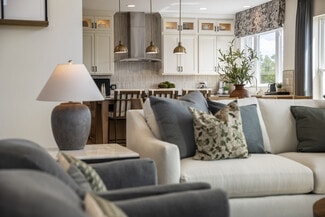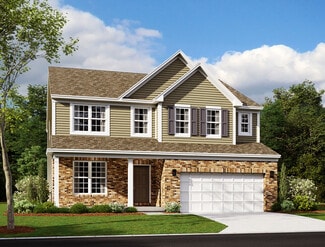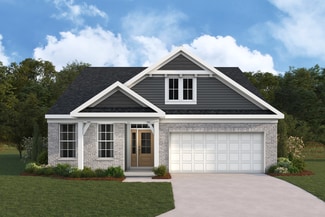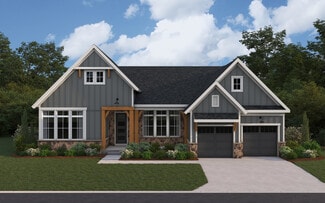$382,000 Sold Oct 03, 2025
- 2,733 Sq Ft
- $140/SF
- 63 Days On Market
- 5 Beds
- 2.5 Baths
- Built 1915
3022 Urwiler Ave, Cincinnati, OH 45211
Charming and spacious 5-bedroom, 2.5 bath home offering over 2,700 sq ft of beautifully updated living space, consisting of 2 full kitchens & 2 dining/living rooms. Rich in character, this home showcases tile roof, original hardwood floors, intricate woodwork, pocket doors and stained-glass windows, all thoughtfully preserved alongside high-end updates throughout. The 3rd floor has two bedrooms
Nancy Pater Keller Williams Seven Hills Re



