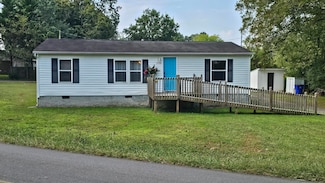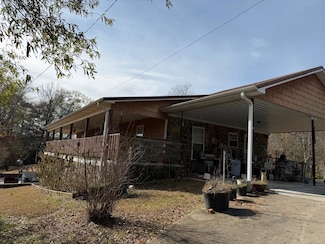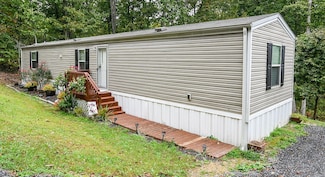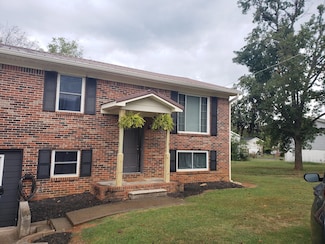$344,475 Pending
- 4 Beds
- 2 Baths
- 1,764 Sq Ft
2290 Chelle Dr NE, Cleveland, TN 37323
The Cali floorplan is available in the Fairview Hills community in Cleveland. This single-story layout optimizes living space with an open concept kitchen overlooking the living area, dining room, and covered patio. Entertaining is a breeze, as this popular home features a spacious kitchen island and kitchen pantry for extra storage. The primary bedroom is located off the living space in the back
Robert Doss DHI Inc













































