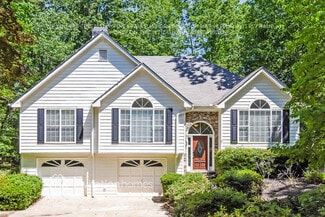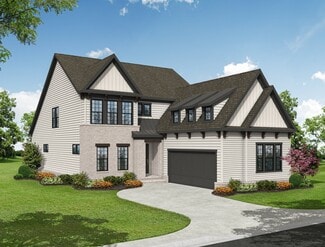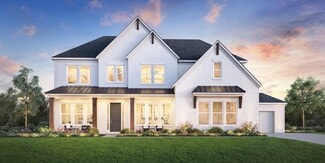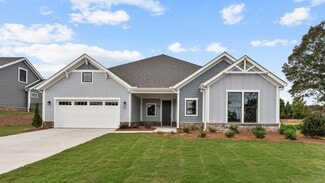$1,175,000 Open Sun 11AM - 12:30PM
- 5 Beds
- 5.5 Baths
- 3,441 Sq Ft
7285 Cordery Rd, Cumming, GA 30040
Special buyer opportunity! Ask about qualifying for a 5% APR with our preferred lender-a rare find in today's market! Welcome to Vickery, Forsyth County's beloved live-work-play community, where timeless architecture, walkable streets, and a true sense of neighborhood create an exceptional setting for any life. At the heart of the community is Vickery Village, just steps from home, offering
Tarran Craver Coldwell Banker Realty

























