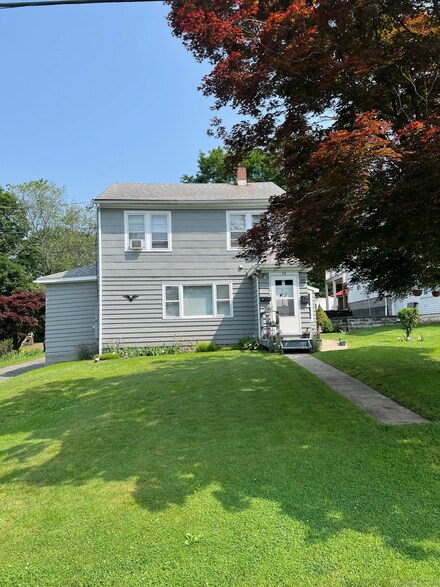
$760,000 Sold Jan 30, 2026
25 E Cross Trail Unit 25, Danbury, CT 06810
- 3 Beds
- 2.5 Baths
- 2,120 Sq Ft
- Built 2022
Last Sold Summary
- 5% Below List Price
- $358/SF
- 99 Days On Market
Last Listing Agent Jeff Neumann Houlihan Lawrence
25 E Cross Trail Unit 25, Danbury, CT 06810













