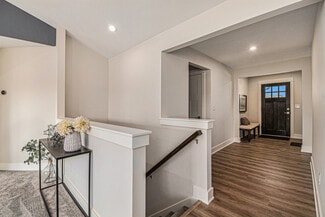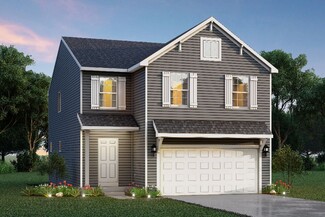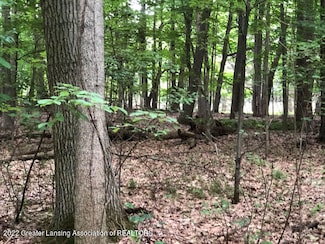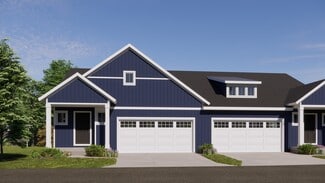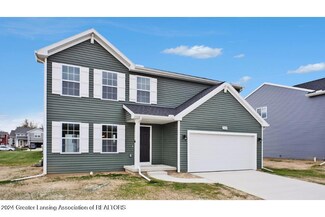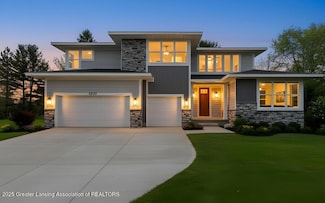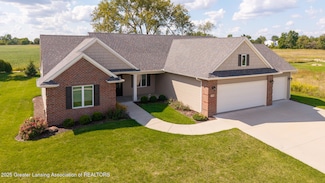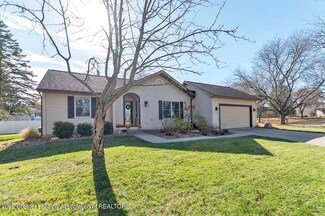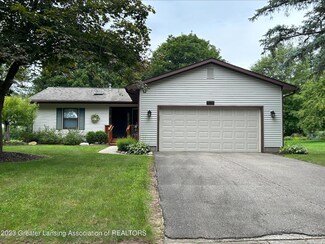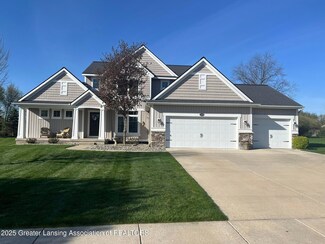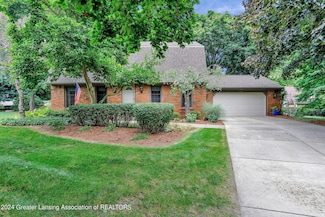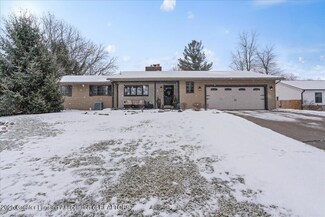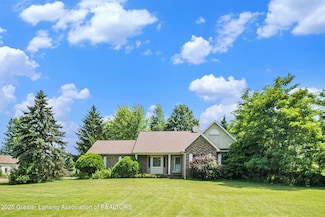$409,900
New Construction
- 2 Beds
- 2.5 Baths
- 1,865 Sq Ft
14070 Pristine Ct, Dewitt, MI 48820
Welcome to 14070 Pristine Court, a stunning Haven attached condo currently under construction in the highly sought-after Thomas Farms community in DeWitt. This brand new Eastbrook Home offers 2 bedrooms, 2.5 bathrooms, and 1,865 square feet of beautifully designed living space, crafted for low-maintenance, main-level living. Built with Eastbrook’s industry-leading energy efficiency standards and
14070 Pristine Ct, Dewitt, MI 48820



