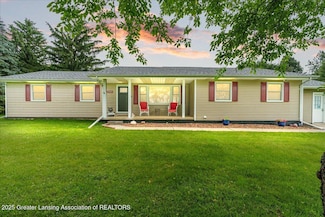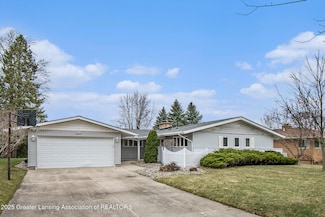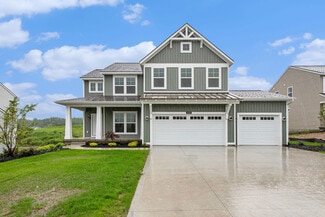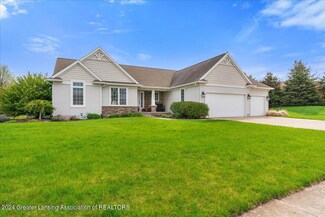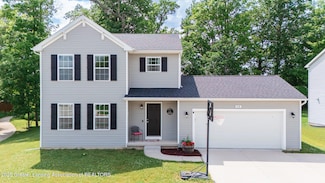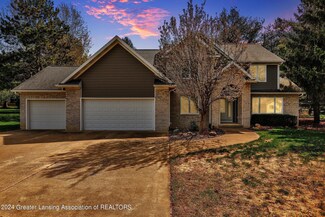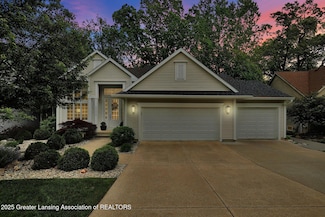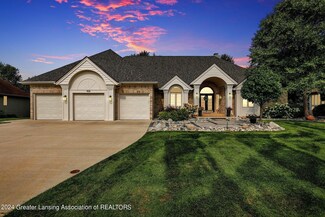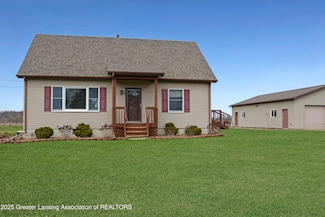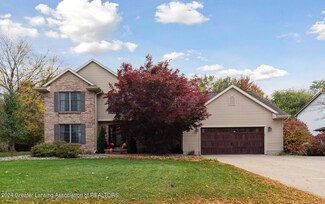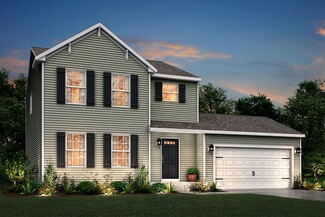$350,000 Sold Aug 19, 2025
13543 Turner Rd, Dewitt, MI 48820
- 4 Beds
- 2.5 Baths
- 2,726 Sq Ft
- Built 1974
Last Sold Summary
- $128/SF
- 8 Days On Market
Current Estimated Value $367,718
Last Listing Agent Missy Lord RE/MAX Real Estate Professionals Dewitt
13543 Turner Rd, Dewitt, MI 48820
