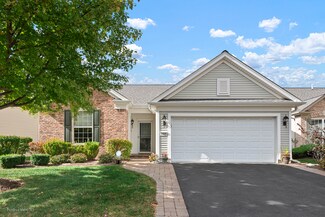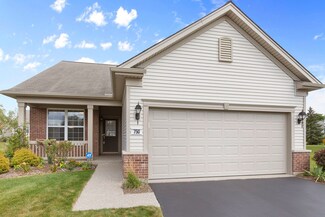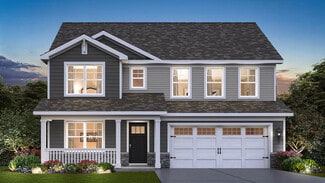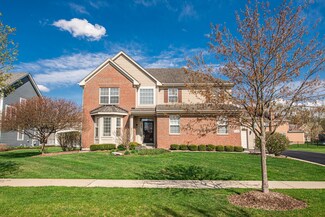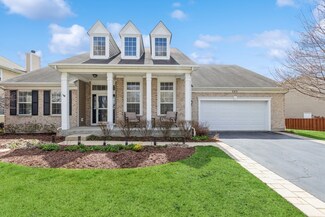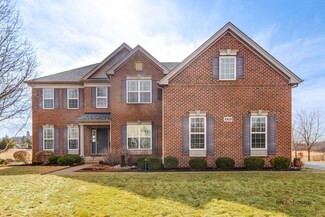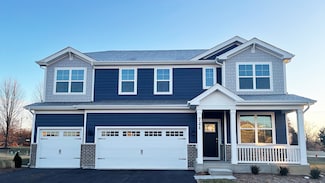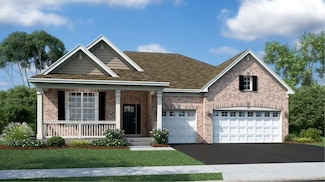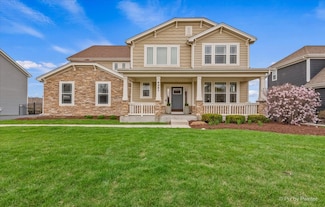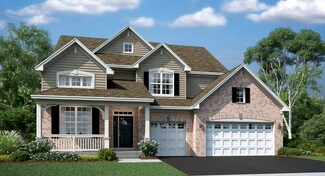$445,000 Sold Mar 14, 2025
3153 Kyra Ln, Elgin, IL 60124
- 3 Beds
- 2 Baths
- 2,033 Sq Ft
- Built 2014
Last Sold Summary
- 1% Below List Price
- $219/SF
- 1 Day On Market
Current Estimated Value $453,897
Last Listing Agent Kathy Brothers Keller Williams Innovate - Aurora
3153 Kyra Ln, Elgin, IL 60124






