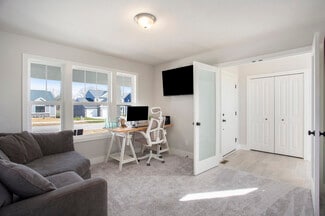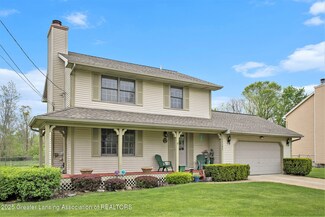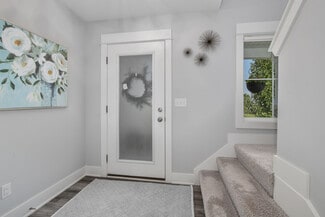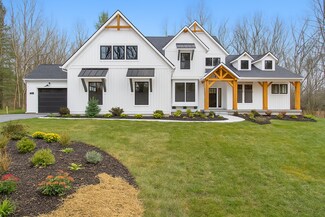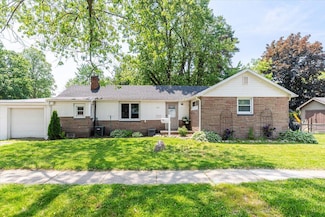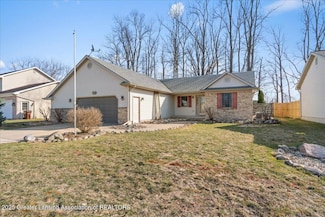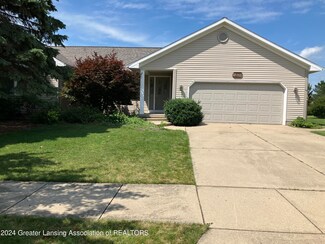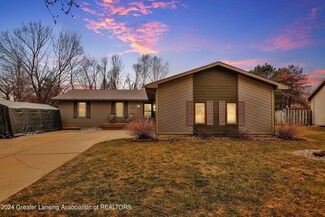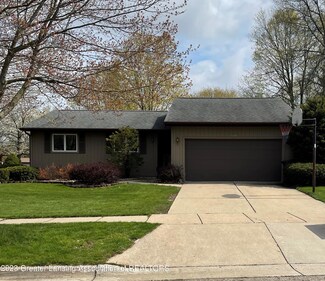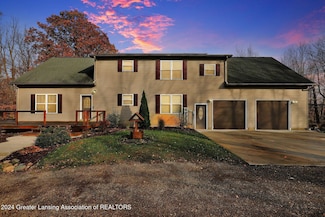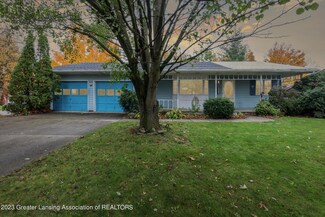$478,000
New Construction
- 3 Beds
- 2.5 Baths
- 1,802 Sq Ft
The Stafford Plan at Wind Trace, Grand Ledge, MI 48837
Buildable Home Plan – Photos are Representational The Stafford is a contemporary home perfect for entertaining, with 1,802 sq. ft. of living space, including three bedrooms, two and a half baths, and opportunities for expansion. Enter through the front porch into the foyer, which features a coat closet. Off the entry is a front parlor, ideal for formal dining or a sitting area. The open family
6695 Dickson Dr Unit 36482201, Grand Ledge, MI 48837



