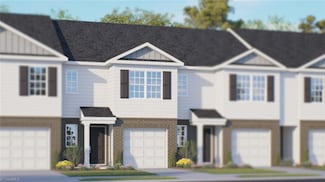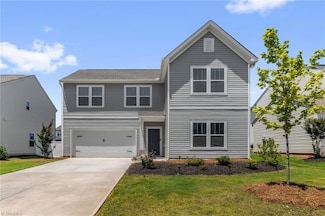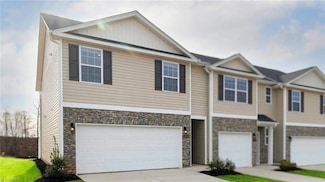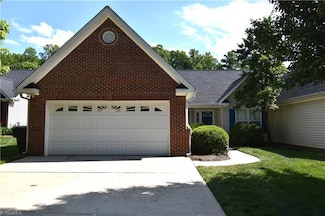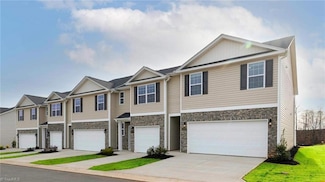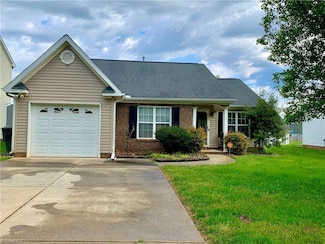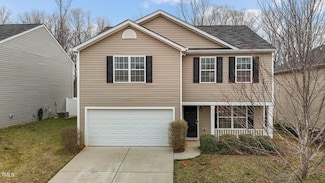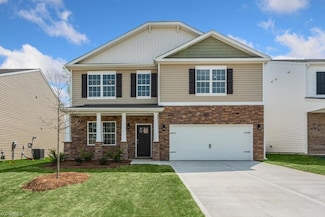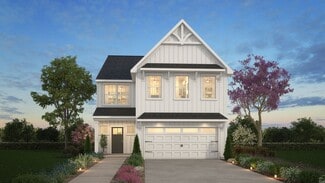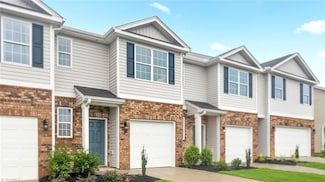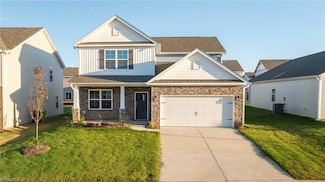$329,900 Pending
- 3 Beds
- 2.5 Baths
- 2,402 Sq Ft
6209 Elderbush Dr, Greensboro, NC 27405
Welcome to this move-in ready 3-bedroom, 2-bath home in the popular Reedy Fork Ranch neighborhood. Built in 2005, this home has been thoughtfully updated throughout — featuring brand new LVP flooring downstairs, LVT in the laundry and bathrooms, and new carpet upstairs. Fresh interior paint and estate shutters on the main level add a clean, stylish touch. The open layout includes a spacious

Zack Albright
Keller Williams Central
(336) 892-8287



