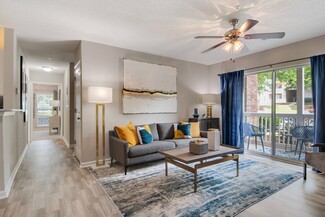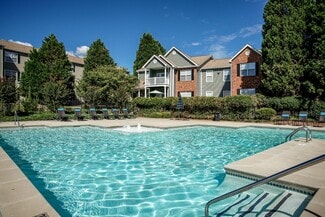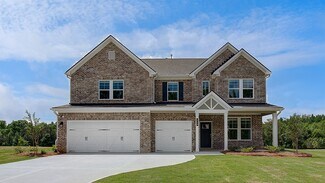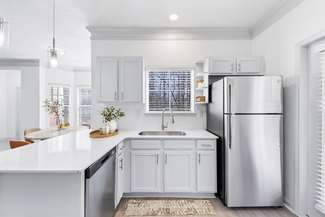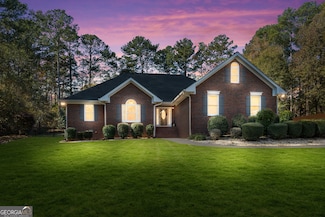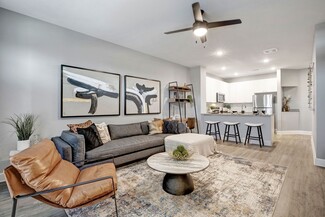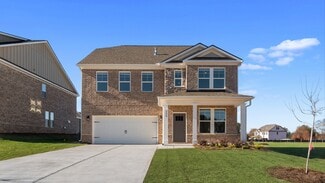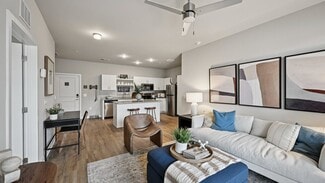$365,000
- 4 Beds
- 2 Baths
- 2,158 Sq Ft
5 Ridgewood Cir, McDonough, GA 30252
Spacious and traditional style 4 bedroom ranch on a FULL UNFINISHED BASEMENT, 2+ acre lot, NOT IN AN HOA. Large family room with fireplace, separate dining room, kitchen with loads of wood stained cabinets plus an eating area. You'll also find stainless steel appliances, a double oven and hardwood floors in the kitchen and dining room. There's a 2 car side entry garage plus additional room for

Robin Brake
RE/MAX SOUTHERN
(470) 613-5410


