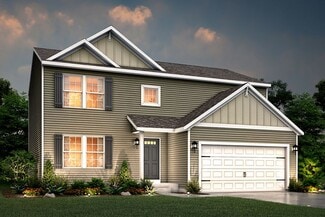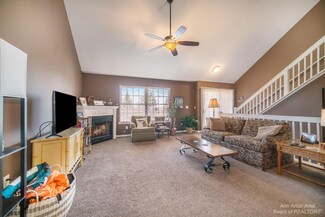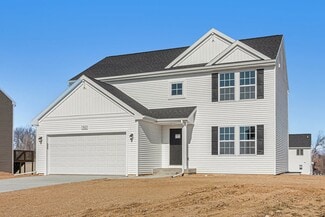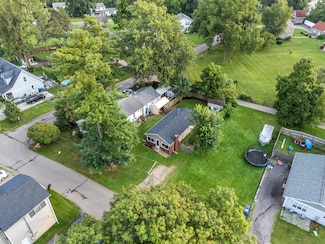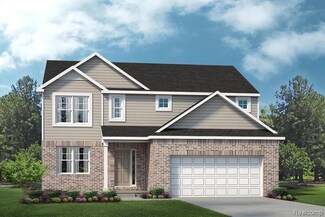$454,900 New Construction
- 4 Beds
- 2.5 Baths
- 2,062 Sq Ft
1201 Lockes St, Marion Township, MI 48843
New construction home in Tamarack Place, located in Howell school district. RESNET energy smart construction will save owner over $1000 yearly plus home has 10-year structural warranty! This innovative two-story design includes a dedicated bonus room that can be utilized as an office and/or study, 4 bedrooms, 2.5 baths and over 2,000 square feet of living space. The home has a generously sized
Michael McGivney Allen Edwin Realty







