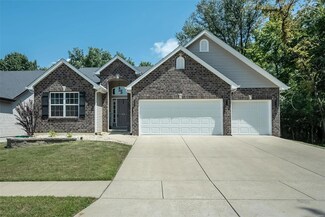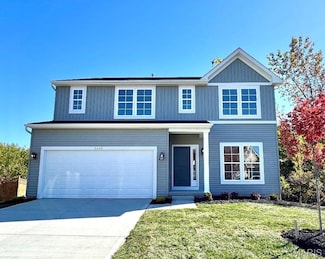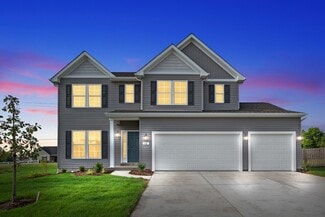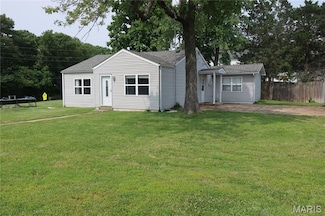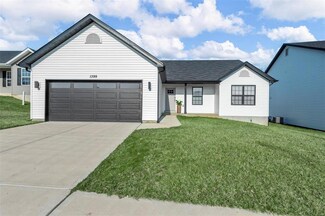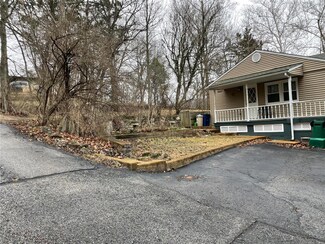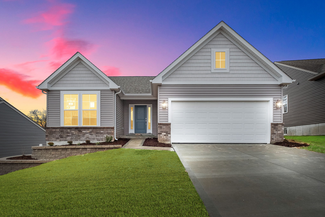$424,990
New Construction
- 3 Beds
- 2 Baths
- 1,840 Sq Ft
0 Unknown Unit MIS25074494, Imperial, MO 63052
Now through the end of the month, take advantage of half off options—when you spend $40,000, you’ll save $20,000. The Rochester is thoughtfully crafted for modern comfort and everyday livability, making it one of our most sought-after home designs. This split 3-bedroom, 2-bath layout features an open-concept main floor with a spacious great room, bright dining area, and a well-appointed

Amanda Alejandro
Realty Shop
(636) 538-6610
0 Unknown Unit MIS25074494, Imperial, MO 63052


